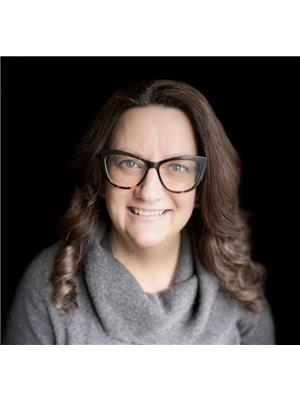55 West 22nd Street, Hamilton Westcliffe
- Bedrooms: 6
- Bathrooms: 3
- Type: Residential
- Added: 36 days ago
- Updated: 36 days ago
- Last Checked: 14 hours ago
Welcome to this impeccably designed 2,900 sq. ft. residence featuring 6 bedrooms and 5 bathrooms. As you enter, you're welcomed by a stylish foyer with porcelain tiles and quartz countertops, setting an elegant tone. The open-concept living space seamlessly connects the living room, kitchen, and dining area, highlighted by chevron white oak hardwood flooring and soaring vaulted ceilings. The chef's kitchen is a standout, equipped with quartz countertops, custom European walnut cabinetry, and high-end appliances, including a Samsung fridge and a Fisher and Paykel coffee machine. The cozy living room features a Valor Electric fireplace surrounded by rift-cut white oak, complemented by large windows that fill the space with natural light. Retreat to the primary bedroom, a luxurious haven with chevron white oak flooring, vaulted ceilings, and a Napoleon electric fireplace. The ensuite bathroom offers a spa-like experience with double fogless LED mirrors and a glass-enclosed shower. The lower level adds even more living space with vinyl flooring and a fully equipped kitchen. Generously sized bedrooms feature custom built-in closets. Outside, enjoy a blend of stucco and composite teak paneling, professionally landscaped yards, ample parking for 8 vehicles, and an oversized wooden deck perfect for outdoor gatherings. Every detail of this stunning property has been crafted for your comfort and enjoyment. (id:1945)
powered by

Property DetailsKey information about 55 West 22nd Street
- Cooling: Central air conditioning
- Heating: Forced air, Natural gas
- Stories: 1
- Structure Type: House
- Exterior Features: Brick, Stucco
- Foundation Details: Block
- Architectural Style: Bungalow
Interior FeaturesDiscover the interior design and amenities
- Basement: Finished, Separate entrance, N/A
- Flooring: Hardwood
- Bedrooms Total: 6
Exterior & Lot FeaturesLearn about the exterior and lot specifics of 55 West 22nd Street
- Water Source: Municipal water
- Parking Total: 8
- Lot Size Dimensions: 63 x 120 FT
Location & CommunityUnderstand the neighborhood and community
- Directions: West of Garth South of Sanitorium Rd
- Common Interest: Freehold
Utilities & SystemsReview utilities and system installations
- Sewer: Sanitary sewer
Tax & Legal InformationGet tax and legal details applicable to 55 West 22nd Street
- Tax Year: 2024
- Tax Annual Amount: 4857.46
- Zoning Description: C
Room Dimensions
| Type | Level | Dimensions |
| Kitchen | Main level | 3.39 x 3.64 |
| Bedroom 2 | Basement | 3.02 x 3.13 |
| Bedroom 3 | Basement | 2.62 x 3.11 |
| Living room | Main level | 5.66 x 3.4 |
| Dining room | Main level | 4.52 x 3.16 |
| Primary Bedroom | Main level | 3.69 x 4.34 |
| Bedroom 2 | Main level | 3.22 x 2.87 |
| Bedroom 3 | Main level | 3.22 x 3.06 |
| Office | Main level | 1.78 x 2.52 |
| Kitchen | Basement | 4.29 x 3.84 |
| Living room | Basement | 4.04 x 3.84 |
| Primary Bedroom | Basement | 3.6 x 3.97 |

This listing content provided by REALTOR.ca
has
been licensed by REALTOR®
members of The Canadian Real Estate Association
members of The Canadian Real Estate Association
Nearby Listings Stat
Active listings
3
Min Price
$858,000
Max Price
$1,499,000
Avg Price
$1,079,000
Days on Market
27 days
Sold listings
0
Min Sold Price
$0
Max Sold Price
$0
Avg Sold Price
$0
Days until Sold
days














