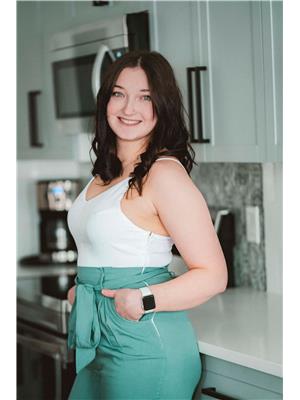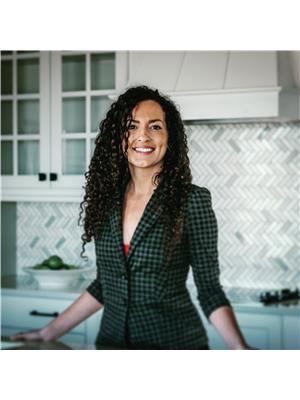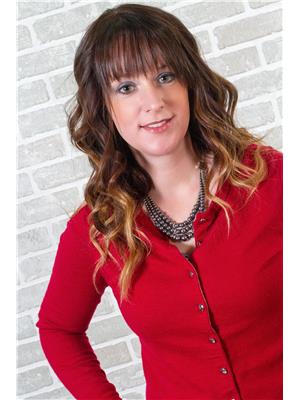8550 103 Avenue, Grande Prairie
- Bedrooms: 3
- Bathrooms: 2
- Living area: 1179 square feet
- Type: Duplex
- Added: 10 days ago
- Updated: 7 days ago
- Last Checked: 13 hours ago
Great opportunity for a first-time home buyer. This beautiful semi-detached home with garage is situated on a massive pie shaped lot in Crystal Landing and ready for immediate possession. The main floor features a spacious kitchen with island and pantry and overlooks the cozy living room and dining area. The main level also includes a powder room and convenient access to the garage. Upstairs features a full bathroom and three good sized bedrooms including the master with walk in closet. The basement is partially finished and ready for your finishing touches. This home has been freshly painted throughout and has new vinyl plank flooring in the living room and upstairs. You will love the size of the backyard which is fenced, landscaped and features a large deck, fire pit and best of all, an oversized 10' x 24' insulated shed with power. Call your favourite REALTOR to view and move in before winter. (id:1945)
powered by

Property Details
- Cooling: None
- Heating: Forced air
- Stories: 2
- Year Built: 2012
- Structure Type: Duplex
- Exterior Features: Vinyl siding
- Foundation Details: Poured Concrete
- Construction Materials: Wood frame
Interior Features
- Basement: Partially finished, Full
- Flooring: Linoleum, Vinyl Plank
- Appliances: Refrigerator, Dishwasher, Stove, Washer & Dryer
- Living Area: 1179
- Bedrooms Total: 3
- Bathrooms Partial: 1
- Above Grade Finished Area: 1179
- Above Grade Finished Area Units: square feet
Exterior & Lot Features
- Lot Features: No neighbours behind
- Lot Size Units: square feet
- Parking Total: 2
- Parking Features: Attached Garage
- Lot Size Dimensions: 6781.00
Location & Community
- Common Interest: Freehold
- Subdivision Name: Crystal Landing
Tax & Legal Information
- Tax Lot: 55
- Tax Year: 2024
- Tax Block: 1
- Parcel Number: 0033550071
- Tax Annual Amount: 3359.12
- Zoning Description: RS
Room Dimensions

This listing content provided by REALTOR.ca has
been licensed by REALTOR®
members of The Canadian Real Estate Association
members of The Canadian Real Estate Association
















