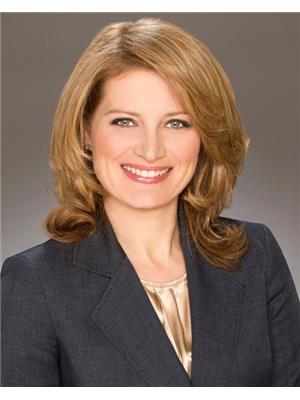7362 Banffshire Court N, Mississauga Meadowvale Village
- Bedrooms: 3
- Bathrooms: 3
- Type: Residential
Source: Public Records
Note: This property is not currently for sale or for rent on Ovlix.
We have found 6 Houses that closely match the specifications of the property located at 7362 Banffshire Court N with distances ranging from 2 to 10 kilometers away. The prices for these similar properties vary between 799,999 and 1,450,000.
Nearby Listings Stat
Active listings
0
Min Price
$0
Max Price
$0
Avg Price
$0
Days on Market
days
Sold listings
2
Min Sold Price
$899,000
Max Sold Price
$944,900
Avg Sold Price
$921,950
Days until Sold
33 days
Property Details
- Cooling: Central air conditioning
- Heating: Forced air, Natural gas
- Stories: 2
- Structure Type: House
- Exterior Features: Brick, Stone
- Foundation Details: Concrete
Interior Features
- Basement: Finished, N/A
- Flooring: Tile, Hardwood, Ceramic
- Appliances: Washer, Refrigerator, Dishwasher, Stove, Range, Dryer, Window Coverings
- Bedrooms Total: 3
- Bathrooms Partial: 1
Exterior & Lot Features
- Water Source: Municipal water
- Parking Total: 4
- Parking Features: Detached Garage
- Lot Size Dimensions: 35.5 x 104.99 FT
Location & Community
- Directions: Derry and Bellshire
- Common Interest: Freehold
- Street Dir Suffix: North
Utilities & Systems
- Sewer: Sanitary sewer
Tax & Legal Information
- Tax Annual Amount: 5860
Beautiful 3 bed 3 bath Gorgeous Detached home nestled in a quiet family safe court in most sought-after Levi Creek neighborhood! Open concept main floor w/sunken living room fireplace & California shutters with top to bottom Hardwood. Modern Beautiful kitchen w/granite counters stainless-steel appl & walkout to a charming pvt backyard. Finished basement w/hardwood pot lights above ground windows finished laundry & cold room w/plenty of storage. Double garage & driveway w/no sidewalk. Totall 2,550 sqft of living space. Walking distance to esteemed English/French elementary schools parks & trails. Minutes to Meadowvale GO station and Community Centres.







