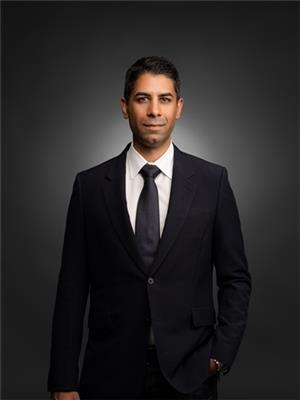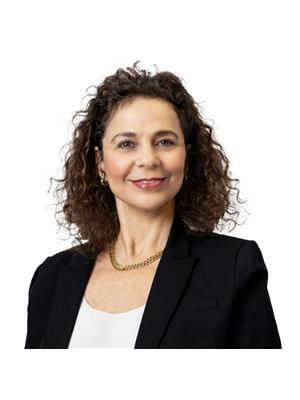B 311 14438 72 Avenue, Surrey
- Bedrooms: 2
- Bathrooms: 2
- Living area: 736 square feet
- Type: Apartment
- Added: 7 hours ago
- Updated: 4 hours ago
- Last Checked: 14 minutes ago
2 bed 2 bath condo in one of the prestigious complex of Surrey "Amson Square" This unit faces north and has mountain views, 1 underground parking, 9ft ceiling, A/C, SS appliances, elegant pot lighting & engineered quartz counter tops. Modern polished large tile backsplash. Bosch gas 5 burner cooktop, laminate flooring throughout living room, dining, kitchen and 1 bedroom. Strata includes hot water and gas. Outdoor amenities include rooftop patio with a BBQ area, party hall, rooftop play area for kids with beautiful mountain views. Grocery store, restaurant, salon & spa and many other stores at the ground floor of the building. Close to all amenities and all levels of schools. Open House Saturday & Sunday (November 23 & 24) 2-4pm. (id:1945)
powered by

Property DetailsKey information about B 311 14438 72 Avenue
Interior FeaturesDiscover the interior design and amenities
Exterior & Lot FeaturesLearn about the exterior and lot specifics of B 311 14438 72 Avenue
Location & CommunityUnderstand the neighborhood and community
Property Management & AssociationFind out management and association details
Utilities & SystemsReview utilities and system installations
Tax & Legal InformationGet tax and legal details applicable to B 311 14438 72 Avenue
Additional FeaturesExplore extra features and benefits

This listing content provided by REALTOR.ca
has
been licensed by REALTOR®
members of The Canadian Real Estate Association
members of The Canadian Real Estate Association
Nearby Listings Stat
Active listings
98
Min Price
$255,000
Max Price
$2,499,000
Avg Price
$761,817
Days on Market
77 days
Sold listings
22
Min Sold Price
$245,000
Max Sold Price
$2,850,000
Avg Sold Price
$860,645
Days until Sold
72 days
















