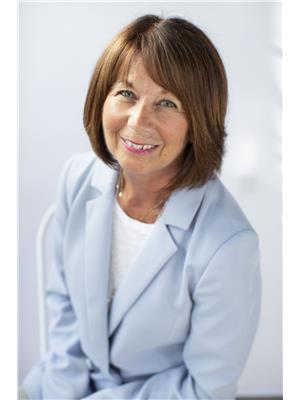14 Welsh Drive, Ayr
- Bedrooms: 4
- Bathrooms: 4
- Living area: 3682 square feet
- Type: Residential
- Added: 29 days ago
- Updated: 25 days ago
- Last Checked: 14 hours ago
A special Lifestyle awaits at 14 Welsh Dr, Ayr ... This attractive bungaloft w/walkout sits on 2.15 acres in a cul de sac setting...in a beautiful neighbourhood. This fully renovated home is designed for luxury and comfort. The MF showcases a great room with vaulted ceilings, a 16' stone FP & engineered hardwood floors. The new kitchen (July 2024) has light oak, white & quartz elements to wow the most discriminating Buyers. The dining room is spacious and open to all the gathering areas. The loft boasts built ins & work station & the MF laundry/mudroom has a convenient separate entrance. There are four bedrooms, four beautifully designed baths, and an array of upscale amenities that redefine modern living. The expansive MF layout enhances the feeling of space and light, ideal for both everyday living and entertaining. The primary bedroom is located on the walkout level with walk in closet, gorgeous ensuite & a walkout to a private patio that is only steps away from the barrel sauna. The privacy, the view, the serenity of the setting will definitely draw you in. This level also has a open familyroom w/gas FP, & a beautifully crafted custom bar, equipped with farmhouse sink, dishwasher & bar fridges- perfect for entertaining & enjoying a drink in style. Walk out to the spacious patio with custom inground concrete spa by London Recreational Contracting. A full concrete sports court (45x95) w/lighting and equipment storage, kids tree fort with hydro & heat and a custom firepit with lots of seating - a perfect way to relax with family and friends under the stars. This home is located close to major highways making commuting easy. Families can enjoy walking trails that lead into the charming village of Ayr, combining the best of small-town and country living. Experience the lifestyle possibilities at this home, in this serene setting. The views will never get old.... We can't wait to show you through your forever home. (id:1945)
powered by

Property DetailsKey information about 14 Welsh Drive
- Cooling: Central air conditioning
- Heating: Forced air, Natural gas
- Stories: 1.5
- Structure Type: House
- Exterior Features: Stone, Vinyl siding
- Architectural Style: Bungalow
Interior FeaturesDiscover the interior design and amenities
- Basement: Finished, Full
- Appliances: Refrigerator, Water softener, Hot Tub, Sauna, Dishwasher, Stove, Oven - Built-In, Wet Bar, Hood Fan
- Living Area: 3682
- Bedrooms Total: 4
- Fireplaces Total: 2
- Bathrooms Partial: 1
- Fireplace Features: Wood, Other - See remarks
- Above Grade Finished Area: 2166
- Below Grade Finished Area: 1516
- Above Grade Finished Area Units: square feet
- Below Grade Finished Area Units: square feet
- Above Grade Finished Area Source: Other
- Below Grade Finished Area Source: Other
Exterior & Lot FeaturesLearn about the exterior and lot specifics of 14 Welsh Drive
- Lot Features: Cul-de-sac, Conservation/green belt, Wet bar, Skylight, Country residential
- Water Source: Drilled Well
- Parking Total: 12
Location & CommunityUnderstand the neighborhood and community
- Directions: Trussler Rd to Welsh Dr
- Common Interest: Freehold
- Subdivision Name: 60 - Ayr
- Community Features: Quiet Area, School Bus
Utilities & SystemsReview utilities and system installations
- Sewer: Septic System
Tax & Legal InformationGet tax and legal details applicable to 14 Welsh Drive
- Tax Annual Amount: 5737.45
- Zoning Description: Z2
Room Dimensions

This listing content provided by REALTOR.ca
has
been licensed by REALTOR®
members of The Canadian Real Estate Association
members of The Canadian Real Estate Association
Nearby Listings Stat
Active listings
1
Min Price
$1,899,900
Max Price
$1,899,900
Avg Price
$1,899,900
Days on Market
29 days
Sold listings
1
Min Sold Price
$699,900
Max Sold Price
$699,900
Avg Sold Price
$699,900
Days until Sold
8 days
Nearby Places
Additional Information about 14 Welsh Drive




























































