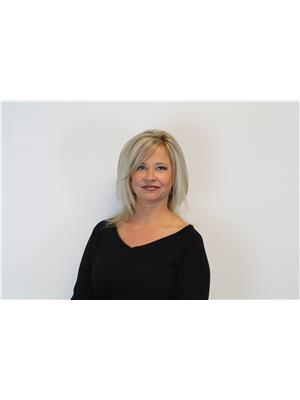9 Blanchards Road, Kawartha Lakes
- Bedrooms: 3
- Bathrooms: 1
- Type: Residential
Source: Public Records
Note: This property is not currently for sale or for rent on Ovlix.
We have found 6 Houses that closely match the specifications of the property located at 9 Blanchards Road with distances ranging from 2 to 10 kilometers away. The prices for these similar properties vary between 399,000 and 599,900.
Nearby Places
Name
Type
Address
Distance
Trent Severn Waterway-Lock 36,Kirkfield Lift Lock
Establishment
Kawartha Lakes
4.2 km
Campinn on Duck Lake
Rv park
2612 Victoria Rd
7.7 km
Rockcliffe Trailer Park
Campground
2728 Monck
13.0 km
Coboconk Go-Karts & Mini-Putt
Store
6923 Ontario 35
14.0 km
Head Lake Waterdome
Airport
Kirkfield
14.1 km
Trailer Park on the Bay
Campground
7322 35 HIghway RR#1
17.2 km
Fenelon Falls Secondary School
School
66 Lindsay St
17.3 km
Islandview Trailer Park
Campground
10 Beaver Point Rd
17.4 km
Cafe Diem
Bakery
7491 Ontario 35
17.7 km
Norland General Store
Food
Ontario 35
17.7 km
Layzee Acres Park & RV Sales
Rv park
198 McNabb Rd
17.8 km
Fenelon Falls/Sturgeon Lake Water Aerodrome
Airport
Canada
18.4 km
Property Details
- Cooling: Central air conditioning
- Heating: Forced air, Propane
- Stories: 1.5
- Structure Type: House
- Exterior Features: Wood
- Foundation Details: Block
Interior Features
- Basement: Unfinished, Partial
- Appliances: Washer, Refrigerator, Dishwasher, Stove, Dryer, Microwave, Freezer, Water Heater
- Bedrooms Total: 3
- Fireplaces Total: 1
- Fireplace Features: Woodstove
Exterior & Lot Features
- Parking Total: 6
- Pool Features: Above ground pool
- Building Features: Fireplace(s)
- Lot Size Dimensions: 99 x 198.5 FT
Location & Community
- Directions: Hwy 35 to Blanchard's Rd
- Common Interest: Freehold
Utilities & Systems
- Sewer: Septic System
Tax & Legal Information
- Tax Year: 2024
- Tax Annual Amount: 1847.14
- Zoning Description: R1
Welcome to this charming 1 1/2-storey home! This delightful 3-bedroom, 1 bath residence has been thoughtfully updated and is ready for you to move in. The eat-in kitchen has been beautifully redone, featuring brand-new appliances that make cooking a pleasure. The spacious living room is cozy and inviting, highlighted by a newer wood stove and a freshly installed chimney liner. On the main floor, you'll also find a separate laundry area complete with a new washer and dryer, and a generously sized 4-piece bath with double sinks. Upstairs, the primary bedroom offers a comfortable retreat with laminate flooring throughout. The home is equipped with a propane forced air furnace installed in 2017 and a full water treatment system that is all new. Outside, the property is fully fenced and features a delightful above-ground pool. The pool is well-maintained, complete with new equipment and solar heating to extend your swimming season. This home is a perfect blend of modern updates and cozy charm, ready to welcome you and your family! (id:1945)
Demographic Information
Neighbourhood Education
| Master's degree | 10 |
| Bachelor's degree | 10 |
| University / Above bachelor level | 10 |
| University / Below bachelor level | 10 |
| Certificate of Qualification | 30 |
| College | 50 |
| University degree at bachelor level or above | 20 |
Neighbourhood Marital Status Stat
| Married | 205 |
| Widowed | 30 |
| Divorced | 30 |
| Separated | 15 |
| Never married | 70 |
| Living common law | 60 |
| Married or living common law | 265 |
| Not married and not living common law | 145 |
Neighbourhood Construction Date
| 1961 to 1980 | 40 |
| 1981 to 1990 | 35 |
| 1991 to 2000 | 60 |
| 2001 to 2005 | 10 |
| 1960 or before | 50 |







