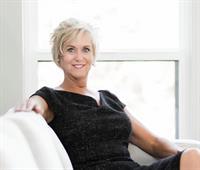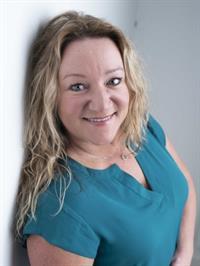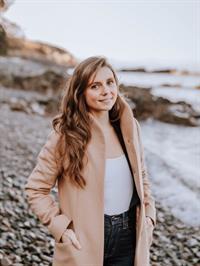4961 Thompson Clarke Rd W, Bowser
- Bedrooms: 3
- Bathrooms: 3
- Living area: 3749 square feet
- Type: Residential
- Added: 16 days ago
- Updated: 3 hours ago
- Last Checked: 5 minutes ago
Prime Location! Discover your own 0.75-acre sanctuary featuring an expansive deck that offers breathtaking views of the Salish Sea, islands, & mountains. This property backs onto a lush green space with a charming creek. The 1,885 sq ft West Coast-style home boasts 3 bedrooms & 3 bathrooms, with an open-concept great room featuring vaulted ceilings, hardwood floors,& a wall of windows to capture the stunning views. Two of the three bedrooms come with ocean views, walk-in closets, 4-piece ensuites, & direct access to a private deck.This exceptional property also includes a spacious 31' x 30' triple garage/workshop with impressive 17'7'' vaulted ceilings. Additionally, there is a 932 sq ft unfinished, full-height lower level, perfect for extra storage or customization. Located in the charming oceanside village of Deep Bay, you're close to all essential amenities, including a grocery store, pharmacy, coffee shop, library, hardware store, and school. The property is just a couple of blocks from the marina, beach, and numerous hiking and biking trails. Enjoy a central location with easy access to nearby towns: 25 min. to Courtenay, 40 min. to Nanaimo, & 15 min. to Qualicum Beach. (id:1945)
powered by

Property Details
- Cooling: Air Conditioned
- Heating: Forced air, Electric
- Year Built: 2009
- Structure Type: House
Interior Features
- Living Area: 3749
- Bedrooms Total: 3
- Fireplaces Total: 3
- Above Grade Finished Area: 2817
- Above Grade Finished Area Units: square feet
Exterior & Lot Features
- View: Mountain view, Ocean view
- Lot Size Units: acres
- Parking Total: 4
- Lot Size Dimensions: 0.75
Location & Community
- Common Interest: Freehold
- Street Dir Suffix: West
Tax & Legal Information
- Tax Lot: 19
- Zoning: Residential
- Parcel Number: 000-309-052
- Tax Annual Amount: 4428.53
- Zoning Description: RS2
Room Dimensions
This listing content provided by REALTOR.ca has
been licensed by REALTOR®
members of The Canadian Real Estate Association
members of The Canadian Real Estate Association

















