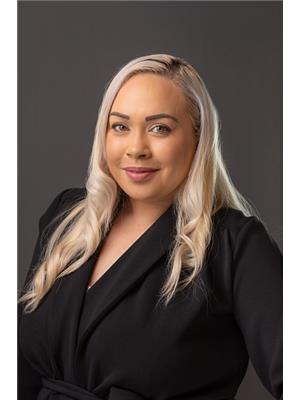138 150 Burrows Hall Boulevard, Toronto Malvern
- Bedrooms: 3
- Bathrooms: 2
- Type: Townhouse
- Added: 7 days ago
- Updated: 1 days ago
- Last Checked: 4 hours ago
Beautifully Renovated 3 Bedroom, 2 Bathroom Townhouse in Coveted Burrows Hall Boulevard. This Spacious, Lovingly Maintained Home is Ready to Welcome Your Family. Large Living and Dining Rooms. Eat-In Kitchen with Pantry, Stainless Steel Appliances and Walk-Out to Quiet and Private Backyard. Renovated Main Floor Powder Room. King Sized Primary Bedroom with Wall-to-Wall Closet, and Hardwood Flooring in All Bedrooms. Renovated Full Bathroom. Finished Basement, Rough-In Plumbing (Buyer to Satisfy Themselves), With Direct Access to Parking Spot, Awaits Your Personal Touch. Easy Access to 401 and Public Transportation, Close to All Amenities: Schools, Colleges, Universities, Toronto Pan Am Sports Centre; Places of Worship; Plazas, Shops, Restaurants and Scarborough Town Centre.
powered by

Property Details
- Cooling: Central air conditioning
- Heating: Forced air, Natural gas
- Stories: 2
- Structure Type: Row / Townhouse
- Exterior Features: Brick
Interior Features
- Basement: Finished, N/A
- Flooring: Hardwood, Carpeted
- Appliances: Washer, Refrigerator, Dishwasher, Stove, Range, Dryer, Window Coverings
- Bedrooms Total: 3
- Bathrooms Partial: 1
Exterior & Lot Features
- Parking Total: 1
- Pool Features: Outdoor pool
- Parking Features: Underground
- Building Features: Visitor Parking
Location & Community
- Directions: Markham/Sheppard
- Common Interest: Condo/Strata
- Community Features: Pet Restrictions
Property Management & Association
- Association Fee: 530.53
- Association Name: Royal Grande Property Management Tel: 416-945-7902
- Association Fee Includes: Common Area Maintenance, Water, Insurance, Parking
Tax & Legal Information
- Tax Annual Amount: 2272.64
Room Dimensions
This listing content provided by REALTOR.ca has
been licensed by REALTOR®
members of The Canadian Real Estate Association
members of The Canadian Real Estate Association












