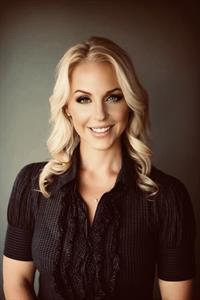11 Whitewood Bay Ne, Calgary
- Bedrooms: 5
- Bathrooms: 2
- Living area: 1208 square feet
- Type: Residential
- Added: 16 days ago
- Updated: 1 days ago
- Last Checked: 16 hours ago
Welcome to this well-maintained 3-bedroom, 2-bathroom home, offering excellent value and incredible potential! Situated in a family-friendly Cul-De-Sac with great neighbours, this home is the perfect canvas for those looking to add their personal touch or create additional living space. With its flexible layout and spacious design this home boasts three good-sized bedrooms, each with ample closet space and plenty of natural light, an ensuite bathroom and a separate full main floor bathroom to make life easier. The bright and airy living room features a large west facing window allowing tons of natural light to filter in. The kitchen is functional and features plenty of counter space with a view into the fully fenced and landscaped backyard. The lower level of the home features a nice layout with an open den area, two more bedrooms and a rough-in for a future bathroom. With a separate side entrance, you can access the backyard, for hosting all your family and friend gatherings, enjoying a quiet moment alone, or gardening in solitude, this backyard offers everything you need to escape from the hustle and bustle of everyday life. The landscaping, high fence and gazebo offer year-round privacy, allowing you to enjoy your space without interruption. This property is conveniently located close to an elementary and junior high school, shopping, dining, city transit routes and other amenities which make it the perfect place to call home. Don’t miss your chance to own this fantastic property in the heart of Whitehorn. (id:1945)
powered by

Property DetailsKey information about 11 Whitewood Bay Ne
- Cooling: None
- Heating: Natural gas, Central heating
- Stories: 1
- Year Built: 1978
- Structure Type: House
- Exterior Features: Brick, Vinyl siding
- Foundation Details: Poured Concrete
- Architectural Style: Bungalow
- Bedrooms: 3
- Bathrooms: 2
- Layout: Flexible
- Cul De Sac: true
- Suite Potential: true
Interior FeaturesDiscover the interior design and amenities
- Basement: Finished, Full
- Flooring: Laminate, Carpeted, Ceramic Tile
- Appliances: Refrigerator, Oven - Electric, Hood Fan, Washer & Dryer
- Living Area: 1208
- Bedrooms Total: 5
- Fireplaces Total: 1
- Bathrooms Partial: 1
- Above Grade Finished Area: 1208
- Above Grade Finished Area Units: square feet
- Good Sized Bedrooms: true
- Ample Closet Space: true
- Natural Light: true
- Ensuite Bathroom: true
- Main Floor Bathroom: true
- Living Room: Bright: true, Airy: true, West Facing Window: true
- Kitchen: Functional: true, Plenty of Counter Space: true, View of Backyard: true
- Lower Level Laout: Independent: true, Potential as Self-Contained Suite: true, Separate Side Entrance: true
Exterior & Lot FeaturesLearn about the exterior and lot specifics of 11 Whitewood Bay Ne
- Lot Features: Cul-de-sac, Back lane, No Smoking Home
- Lot Size Units: square feet
- Parking Total: 2
- Parking Features: Other, Street
- Lot Size Dimensions: 4402.44
- Fully Fenced: true
- Landscaped Backyard: true
- Gazebo: true
- High Fence: true
- Privacy: true
Location & CommunityUnderstand the neighborhood and community
- Common Interest: Freehold
- Street Dir Suffix: Northeast
- Subdivision Name: Whitehorn
- Proximity To Schools: Elementary School: true, Junior High School: true
- Nearby Amenities: Shopping: true, Dining: true, City Transit: true
- Family Friendly: true
- Great Neighbours: true
Business & Leasing InformationCheck business and leasing options available at 11 Whitewood Bay Ne
- Rental Income Potential: true
- Multi Generational Living: true
Tax & Legal InformationGet tax and legal details applicable to 11 Whitewood Bay Ne
- Tax Lot: 60
- Tax Year: 2024
- Tax Block: 24
- Parcel Number: 0017896614
- Tax Annual Amount: 2805
- Zoning Description: R-CG
Additional FeaturesExplore extra features and benefits
- Ideal For Hosting Gatherings: true
- Quiet Moments: true
- Gardening: true
- Escape From Everyday Life: true
Room Dimensions

This listing content provided by REALTOR.ca
has
been licensed by REALTOR®
members of The Canadian Real Estate Association
members of The Canadian Real Estate Association
Nearby Listings Stat
Active listings
75
Min Price
$235,000
Max Price
$659,000
Avg Price
$488,199
Days on Market
41 days
Sold listings
43
Min Sold Price
$229,900
Max Sold Price
$619,900
Avg Sold Price
$461,011
Days until Sold
40 days
Nearby Places
Additional Information about 11 Whitewood Bay Ne



































