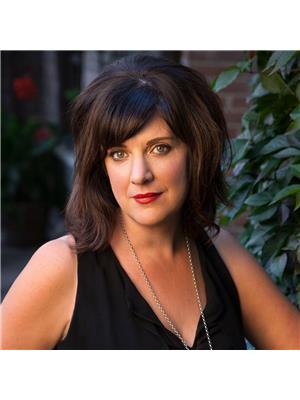14223 83 St Nw, Edmonton
- Bedrooms: 4
- Bathrooms: 2
- Living area: 108.79 square meters
- Type: Residential
- Added: 7 days ago
- Updated: 7 days ago
- Last Checked: 4 hours ago
Welcome home to this fantastic 3+1 bedroom, 1.5 bathroom, 3 level split home in Northmount! Main floor features: large living room, fully renovated open concept kitchen and dining room with doors leading to rear deck. Upstairs you'll find the good sized primary bedroom with 2 pc ensuite bathroom and an adorable balcony that over looks the back yard. Upper level is completed with 2 additional bedrooms and a nicely renovated 4 pc. bathroom. The lower level features: a 4th bedroom, spacious and bright family room, laundry/utility room and lots of additional storage in the large crawl space. Everything in this home was renovated in 2019, shingles, windows, doors, flooring, electrical, furnace, hot water on demand and the central AC was added in 2022. Situated on large 608 sq.m fully fenced landscaped yard and is completed by newer (2013) double detached garage as well as additional space to park an RV. Move in ready! Located close to public transportation, schools and all shopping. (id:1945)
powered by

Property Details
- Cooling: Central air conditioning
- Heating: Forced air
- Year Built: 1969
- Structure Type: House
Interior Features
- Basement: Finished, Full
- Appliances: Washer, Refrigerator, Dishwasher, Stove, Dryer, Hood Fan, Storage Shed, Window Coverings, Garage door opener, Garage door opener remote(s)
- Living Area: 108.79
- Bedrooms Total: 4
- Bathrooms Partial: 1
Exterior & Lot Features
- Lot Features: Flat site, Paved lane, Lane
- Lot Size Units: square meters
- Parking Features: Detached Garage
- Lot Size Dimensions: 608.56
Location & Community
- Common Interest: Freehold
Tax & Legal Information
- Parcel Number: 6746853
Room Dimensions
This listing content provided by REALTOR.ca has
been licensed by REALTOR®
members of The Canadian Real Estate Association
members of The Canadian Real Estate Association

















