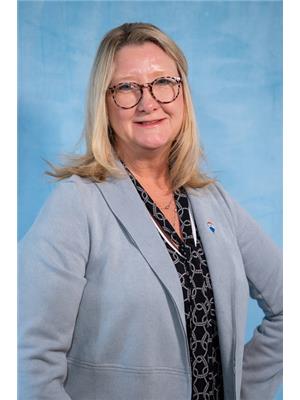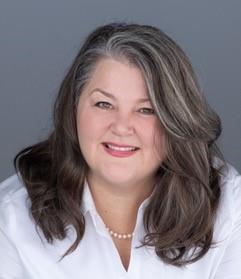404 1 Queen Street, Cobourg
- Bedrooms: 2
- Bathrooms: 1
- Type: Apartment
- Added: 12 days ago
- Updated: 11 days ago
- Last Checked: 14 hours ago
Rare opportunity to own one of Cobourg's best condominiums in premier building, located steps to Lake Ontario, Cobourg Marina and Yacht Club, Victoria Beach and park and Cobourg's dynamic downtown. Spacious suite with large floor to ceiling bay windows. Two, well appointed bedrooms, four piece bathroom with laundry, tidy kitchen with plenty of storage. Private garage space comes with this suite. Heat pump heating system and central air conditioning throughout.
powered by

Property DetailsKey information about 404 1 Queen Street
- Cooling: Central air conditioning
- Heating: Heat Pump, Electric
- Structure Type: Apartment
- Exterior Features: Brick
Interior FeaturesDiscover the interior design and amenities
- Appliances: Washer, Refrigerator, Central Vacuum, Dishwasher, Stove, Dryer
- Bedrooms Total: 2
Exterior & Lot FeaturesLearn about the exterior and lot specifics of 404 1 Queen Street
- Parking Total: 1
- Parking Features: Attached Garage
Location & CommunityUnderstand the neighborhood and community
- Directions: Division Street
- Common Interest: Condo/Strata
- Community Features: Pets not Allowed
Property Management & AssociationFind out management and association details
- Association Fee: 586
- Association Name: Genedco
- Association Fee Includes: Common Area Maintenance, Water, Insurance, Parking
Tax & Legal InformationGet tax and legal details applicable to 404 1 Queen Street
- Tax Annual Amount: 3996
- Zoning Description: Condominium
Room Dimensions
| Type | Level | Dimensions |
| Kitchen | Main level | 4.15 x 2.98 |
| Dining room | Main level | 2.03 x 4.35 |
| Living room | Main level | 3.72 x 5.83 |
| Bathroom | Main level | 1.53 x 2.63 |
| Bedroom | Main level | 3.57 x 2.62 |
| Primary Bedroom | Main level | 4.43 x 4.14 |

This listing content provided by REALTOR.ca
has
been licensed by REALTOR®
members of The Canadian Real Estate Association
members of The Canadian Real Estate Association
Nearby Listings Stat
Active listings
11
Min Price
$329,900
Max Price
$1,475,000
Avg Price
$565,291
Days on Market
65 days
Sold listings
9
Min Sold Price
$349,900
Max Sold Price
$620,000
Avg Sold Price
$468,611
Days until Sold
91 days
















