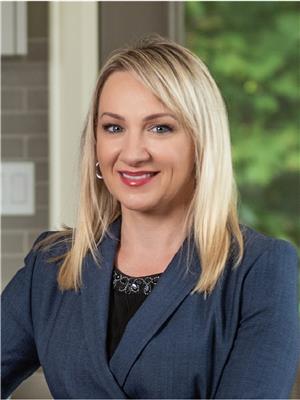41 Wakefield Boulevard, Essa
- Bedrooms: 4
- Bathrooms: 4
- Living area: 3055 square feet
- Type: Residential
- Added: 49 days ago
- Updated: 23 days ago
- Last Checked: 11 hours ago
GORGEOUS NEWLY BUILT 3,055 SQFT HOME ON A PREMIUM RAVINE LOT! This home offers a secluded backyard with no rear neighbours and serene views of lush green space. Enjoy the convenience of being close to parks, golf courses, trails, highway access, and Base Borden while relishing this neighbourhoods peace and privacy. Boasting 3,055 square feet of above-grade living space, this home is designed to impress. The main level features soaring 9-foot ceilings and abundant natural light, creating an inviting and airy atmosphere. The open-concept kitchen and living room are the heart of the home, showcasing a cozy gas fireplace, elegant tile, and hardwood flooring. The kitchen is a chef's dream with top-of-the-line upgrades, including ample cabinetry, an island with a double sink, and sleek stainless steel appliances. Entertain guests in style with a separate formal dining room and a family room adorned with plush carpeting, perfect for cozy evenings. The hardwood staircase, enhanced with a carpet runner, leads you to the upper level, where you'll find the spacious primary bedroom. This retreat features a walk-in closet and a luxurious ensuite, with a large glass-walled shower, dual vanity, and a relaxing soaker tub. The unfinished walkout basement, with a side entrance, presents endless possibilities for customization, including the potential for a second unit. With rough-ins for a bathroom and laundry facilities, your dream space is waiting to be realized. Don't miss your chance to own this exceptional propertyyour dream home awaits! Schedule a viewing today and experience this #HomeToStay for yourself! (id:1945)
powered by

Show
More Details and Features
Property DetailsKey information about 41 Wakefield Boulevard
- Cooling: Central air conditioning
- Heating: Forced air, Natural gas
- Stories: 2
- Structure Type: House
- Exterior Features: Brick
- Foundation Details: Concrete
Interior FeaturesDiscover the interior design and amenities
- Basement: Unfinished, Separate entrance, N/A
- Flooring: Carpeted
- Appliances: Washer, Refrigerator, Dishwasher, Stove, Range, Dryer
- Bedrooms Total: 4
- Bathrooms Partial: 1
Exterior & Lot FeaturesLearn about the exterior and lot specifics of 41 Wakefield Boulevard
- Lot Features: Irregular lot size
- Water Source: Municipal water
- Parking Total: 6
- Parking Features: Attached Garage
- Lot Size Dimensions: 40 x 131.8 FT
Location & CommunityUnderstand the neighborhood and community
- Directions: Hwy 90/5th Line/Centre St/Wakefield Blvd
- Common Interest: Freehold
Utilities & SystemsReview utilities and system installations
- Sewer: Sanitary sewer
Tax & Legal InformationGet tax and legal details applicable to 41 Wakefield Boulevard
- Tax Annual Amount: 4240.59
- Zoning Description: R1
Room Dimensions

This listing content provided by REALTOR.ca
has
been licensed by REALTOR®
members of The Canadian Real Estate Association
members of The Canadian Real Estate Association
Nearby Listings Stat
Active listings
8
Min Price
$709,990
Max Price
$1,599,000
Avg Price
$1,080,165
Days on Market
61 days
Sold listings
0
Min Sold Price
$0
Max Sold Price
$0
Avg Sold Price
$0
Days until Sold
days
Additional Information about 41 Wakefield Boulevard




























