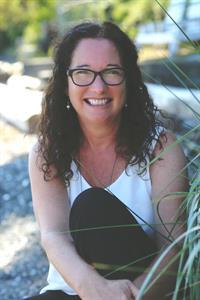316 4th Ave Exten, Ladysmith
- Bedrooms: 3
- Bathrooms: 2
- Living area: 2391 square feet
- Type: Residential
- Added: 41 days ago
- Updated: 4 days ago
- Last Checked: 5 hours ago
Welcome to this lovingly cared for & well maintained home in Ladysmith. This home has so much to offer...a rancher with 3 bedroom/2 bathroom, cozy living room with gas fireplace, a very comfortable covered patio & deck (with entry from primary bedroom and living room) and at just over 500s/f combined, is perfect for outdoor living & entertaining. There's parking for RV/boat, 2 single car garage/workshop -1 is detached and heated; the other is attached both with 120amp. The home has been updated with LVT flooring, kitchen with soft close doors/drawers and laminate countertops, gas hot water, thermal windows throughout & fully fenced with gated entrances on either side. Street entry to 2 driveways at the front of the home and a separate driveway to the garage/workshop at the back. The garden is so inviting with beautiful flowers, shrubs, fruit trees, berries & veggie gardens in raised beds w/own irrigation. Great location with the beautiful Holland Creek Trail and others, Transfer Beach, all schools & Frank Jamieson Community Centre all close-by. Measurements approximate; please verify if important and Buyer to do own diligence. (id:1945)
powered by

Property Details
- Cooling: None
- Heating: Baseboard heaters, Natural gas
- Year Built: 1979
- Structure Type: House
Interior Features
- Living Area: 2391
- Bedrooms Total: 3
- Fireplaces Total: 1
- Above Grade Finished Area: 1338
- Above Grade Finished Area Units: square feet
Exterior & Lot Features
- Lot Features: Central location, Level lot, Other, Marine Oriented
- Lot Size Units: square feet
- Parking Total: 5
- Lot Size Dimensions: 7800
Location & Community
- Common Interest: Freehold
Tax & Legal Information
- Tax Lot: 2
- Zoning: Residential
- Parcel Number: 001-170-058
- Tax Annual Amount: 4095.3
- Zoning Description: R1
Room Dimensions
This listing content provided by REALTOR.ca has
been licensed by REALTOR®
members of The Canadian Real Estate Association
members of The Canadian Real Estate Association


















