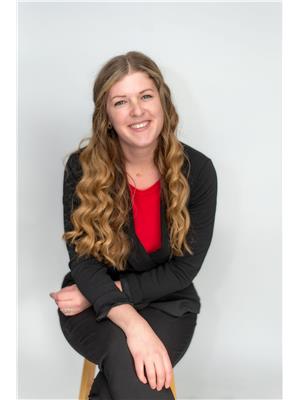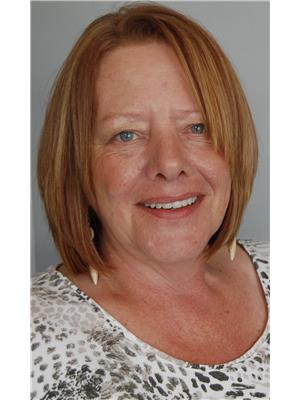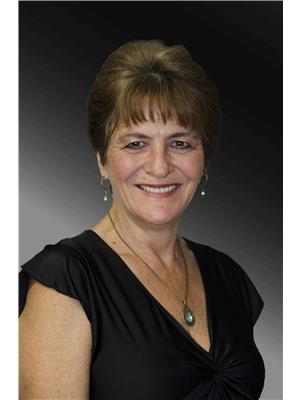96 Main Street W, Chathamkent
- Bedrooms: 5
- Bathrooms: 4
- Type: Residential
- Added: 148 days ago
- Updated: 36 days ago
- Last Checked: 20 hours ago
Awesome income potential or multi-generational living in this purposeful home in the college town Ridgetown! This 3 bedroom, 2.5 bath main home features a large workable kitchen, dining room, cozy family room with natural gas fireplace, finished basement that is equipped with a separate entrance, 4 pc bath, laundry and tons of storage space. Move your family members into the 2 bedroom additional dwelling that is also equipped with a separate entrance and privacy door from the main house. This bonus living space also features a 3 piece bath, living/kitchen area, laundry room, office/bedroom and private entrance into the backyard. The 2 furnaces were installed 2015 and the electrical has been updated and is 200amp.
powered by

Property DetailsKey information about 96 Main Street W
- Cooling: Central air conditioning
- Heating: Forced air, Natural gas
- Stories: 1.5
- Structure Type: House
- Exterior Features: Aluminum siding
- Foundation Details: Concrete
Interior FeaturesDiscover the interior design and amenities
- Basement: Partially finished, N/A
- Appliances: Window Coverings
- Bedrooms Total: 5
- Fireplaces Total: 1
- Bathrooms Partial: 1
- Fireplace Features: Insert
Exterior & Lot FeaturesLearn about the exterior and lot specifics of 96 Main Street W
- Lot Features: Irregular lot size, In-Law Suite
- Water Source: Municipal water
- Parking Total: 4
- Building Features: Fireplace(s)
- Lot Size Dimensions: 52.8 x 158.4 FT
Location & CommunityUnderstand the neighborhood and community
- Directions: Kent Bridge > Ridge Line > Main
- Common Interest: Freehold
- Street Dir Suffix: West
Utilities & SystemsReview utilities and system installations
- Sewer: Sanitary sewer
- Utilities: Sewer, Cable
Tax & Legal InformationGet tax and legal details applicable to 96 Main Street W
- Tax Annual Amount: 3125.5
- Zoning Description: RL1-474
Room Dimensions

This listing content provided by REALTOR.ca
has
been licensed by REALTOR®
members of The Canadian Real Estate Association
members of The Canadian Real Estate Association
Nearby Listings Stat
Active listings
1
Min Price
$524,999
Max Price
$524,999
Avg Price
$524,999
Days on Market
147 days
Sold listings
0
Min Sold Price
$0
Max Sold Price
$0
Avg Sold Price
$0
Days until Sold
days
Nearby Places
Additional Information about 96 Main Street W





































