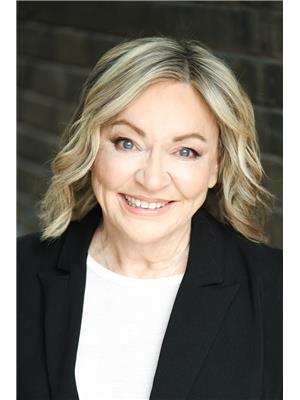81 Wrenson Road, Toronto Woodbine Corridor
- Bedrooms: 5
- Bathrooms: 2
- Type: Residential
- Added: 3 days ago
- Updated: 14 hours ago
- Last Checked: 6 hours ago
Spacious & gorgeous! Welcome home to 81 Wrenson Road! This warm & welcoming family home has so much in store for you to discover. Bright, modern & functional open concept main floor includes large kitchen, bright dining area & welcoming living room with wood burning fireplace.The rear two storey (+ basement) addition provides additional living space on both the main & second floors. Main floor family room with walk-out to South-facing landscaped backyard could also function as a home office or playroom. Tandem den on second floor could function as a fourth bedroom, home office, potential walk-in closet or hobby room. This house just keeps on giving! Finished basement (with separate entrance) includes multiple storage closets, cozy family room with gas fireplace & three piece bathroom. Separate laundry room & two additional rooms are finished & ready for use as storage, home gym or hobby room. This home is move-in ready with many smart updates including: new main floor windows (2019), main bathroom renovation (2019), new kitchen appliances, quartz counters, backsplash & sink (2020), air conditioner (2020), 8' x 8' sliding glass doors from family room/den to south-facing backyard (2021), interlock brick & backyard deck (2021), new soffits, eavestroughs & downspouts (2022), basement floor levelling & luxury vinyl plank floors (2023), front porch stairs & facade (2023). This lovely family home has been lovingly cared for & is ready to be enjoyed by its next lucky owner. Could it be you?
powered by

Property Details
- Cooling: Wall unit
- Heating: Hot water radiator heat, Natural gas
- Stories: 2
- Structure Type: House
- Exterior Features: Brick, Shingles
- Foundation Details: Block
Interior Features
- Basement: Finished, Separate entrance, N/A
- Flooring: Tile, Hardwood, Vinyl
- Appliances: Washer, Refrigerator, Dishwasher, Stove, Range, Dryer, Microwave, Storage Shed, Water Heater
- Bedrooms Total: 5
- Fireplaces Total: 1
Exterior & Lot Features
- Water Source: Municipal water
- Building Features: Fireplace(s)
- Lot Size Dimensions: 18 x 90 FT
Location & Community
- Directions: Gerrard & Woodbine
- Common Interest: Freehold
Utilities & Systems
- Sewer: Sanitary sewer
Tax & Legal Information
- Tax Annual Amount: 5278.83
Room Dimensions
This listing content provided by REALTOR.ca has
been licensed by REALTOR®
members of The Canadian Real Estate Association
members of The Canadian Real Estate Association













