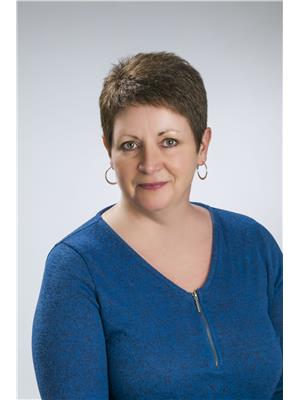9 606 South Railway Street, Killarney
- Bedrooms: 2
- Bathrooms: 1
- Living area: 1184 square feet
- Type: Mobile
- Added: 176 days ago
- Updated: 91 days ago
- Last Checked: 3 hours ago
R34//Killarney/This affordable home is a good option for someone just starting out or for rental property. Open concept dining room and galley style kitchen & spacious living room. Large primary bedroom at rear as well as second smaller bedroom. Laundry nook in hallway. There is also a large entrance and office addition. Outside there is a large 8'x20' deck & screened in sunroom not included in square footage. The mature back yard is very private. Newer fridge, dishwasher and some newer flooring & fresh paint. Home has been reinsulated as well as numerous other recent improvements. Lot lease fees are $318.75/month & include property taxes, water, sewer, snow removal and road maintenance. (id:1945)
powered by

Property DetailsKey information about 9 606 South Railway Street
Interior FeaturesDiscover the interior design and amenities
Exterior & Lot FeaturesLearn about the exterior and lot specifics of 9 606 South Railway Street
Location & CommunityUnderstand the neighborhood and community
Utilities & SystemsReview utilities and system installations
Tax & Legal InformationGet tax and legal details applicable to 9 606 South Railway Street
Additional FeaturesExplore extra features and benefits
Room Dimensions

This listing content provided by REALTOR.ca
has
been licensed by REALTOR®
members of The Canadian Real Estate Association
members of The Canadian Real Estate Association
Nearby Listings Stat
Active listings
3
Min Price
$79,500
Max Price
$135,000
Avg Price
$111,500
Days on Market
170 days
Sold listings
1
Min Sold Price
$119,900
Max Sold Price
$119,900
Avg Sold Price
$119,900
Days until Sold
10 days





