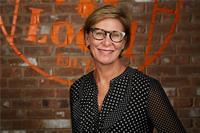92 Fletcher Circ, Cambridge
- Bedrooms: 4
- Bathrooms: 3
- Type: Residential
Source: Public Records
Note: This property is not currently for sale or for rent on Ovlix.
We have found 6 Houses that closely match the specifications of the property located at 92 Fletcher Circ with distances ranging from 2 to 10 kilometers away. The prices for these similar properties vary between 689,900 and 1,225,000.
Nearby Places
Name
Type
Address
Distance
Grand River Conservation Authority
Establishment
400 Clyde Rd
3.6 km
Keg Steakhouse & Bar
Restaurant
44 Pinebush Rd
3.7 km
Boston Pizza
Bar
14 Pinebush Rd
4.1 km
Blackshop Restaurant
Bar
595 Hespeler Rd
4.6 km
Cambridge Centre
Shopping mall
355 Hespeler Rd
5.7 km
St. Benedict Catholic Secondary School
School
Cambridge
5.9 km
Region of Waterloo International Airport
Airport
4881 Fountain St N #1
6.1 km
Cafe Moderno
Restaurant
383 Elgin St N
7.3 km
Preston High School
School
550 Rose St
7.3 km
Boston Pizza Sportsworld
Restaurant
190 Gateway Park Dr
7.4 km
East Side Mario's
Restaurant
135 Gateway Park Dr
7.6 km
Costco Kitchener
Department store
4438 King St E
7.7 km
Location & Community
- Ammenities Near By: Park, Schools
Additional Features
- Features: Ravine, Conservation/green belt
Wow! Mattamy 3 Bedroom With Loft( Could Be 4th Br) Victoria Model 2045 Sqft( As [Er Mpac) Situated On A Oversized Lot With Walkout Basement O/Looks Ravine! Absolutely Private Settings. Main Floor Room Could Be Fifth Bedroom/ Play Room For Young Kids/Office/Living .Located On A Quiet Child Friendly Crescent, This Home Has A Gorgeous Open Concept Layout Featuring No Carpet A Kitchen With Coffee Cabinetry,Quartz Counters, Ceramic Flooring, S/S Appliances Incl A Gas Stove, An Island With A Breakfast Bar Overlooking A Living Room With Hardwood Flooring. The Foyer Is Finished With Ceramic Flooring And The Stairs And Railing Are Dark Hardwood. The Oversized Master Suite Has A Good Sized Walk-In Closet, A Large 5Pc Ensuite Which Includes A Soaker Tub With Ceramic Surround, Separate Ceramic Tiled Shower, Double Vanity, And Ceramic Flooring, And The Second Bedroom Has A Semi Ensuite Bathroom. The Front Bedroom Has A Balcony Also.
Demographic Information
Neighbourhood Education
| Master's degree | 165 |
| Bachelor's degree | 450 |
| University / Above bachelor level | 10 |
| University / Below bachelor level | 50 |
| Certificate of Qualification | 35 |
| College | 515 |
| Degree in medicine | 25 |
| University degree at bachelor level or above | 680 |
Neighbourhood Marital Status Stat
| Married | 1565 |
| Widowed | 55 |
| Divorced | 90 |
| Separated | 65 |
| Never married | 500 |
| Living common law | 210 |
| Married or living common law | 1780 |
| Not married and not living common law | 710 |
Neighbourhood Construction Date
| 1961 to 1980 | 40 |
| 1991 to 2000 | 15 |
| 2001 to 2005 | 35 |
| 2006 to 2010 | 650 |
| 1960 or before | 100 |








