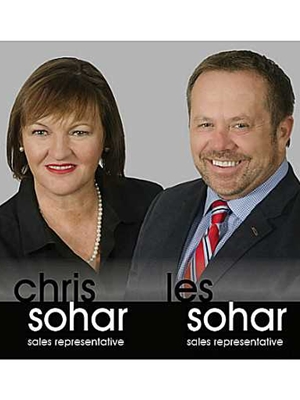601 20 Blue Jays Way, Toronto Waterfront Communities
- Bedrooms: 3
- Bathrooms: 2
- Type: Apartment
- Added: 3 hours ago
- Updated: 2 hours ago
- Last Checked: 14 minutes ago
Welcome to the Element Condo at 20 Blue Jays Way in Toronto. Look no further, this is a highly desired Tridel Built Condominium that is stylish and creates a modern downtown living experience. Layout Offers Spacious Living Room, Dining Room & Kitchen With Open Concept Design. Kitchen Features Large Granite Counters, With Lots Of Cabinets Including A Centre Island. A Split Bedroom Plan - Primary Bedroom With 4Pc Ensuite and Walk in Closet. Plus A Large Den To Work From Home W/ Plenty of B/I Closet space. Residents Will Enjoy Easy Access To Public Transit, As Well As A Plethora Of Shopping And Dining Options Right At Their Doorstep. This Building Includes A Exercise Room, Gym, 22nd Floor Rooftop Patio W/Barbecues, Lounge Chairs, Outdoor Dining Area, Pool, Hot Tub, Aqua Spa, Party, Billiard, Theatre Rm & 24 Hour Concierge. Short-Term Rental Income Potential As Well! Don't Miss The Chance To To Experience Luxury Living At Its Finest, Schedule A Viewing Today!
powered by

Property Details
- Cooling: Central air conditioning
- Heating: Forced air, Natural gas
- Structure Type: Apartment
- Exterior Features: Concrete
- Foundation Details: Poured Concrete
Interior Features
- Flooring: Laminate
- Bedrooms Total: 3
Exterior & Lot Features
- View: City view
- Lot Features: Balcony
- Parking Total: 1
- Parking Features: Underground
- Building Features: Storage - Locker, Exercise Centre, Party Room, Security/Concierge, Visitor Parking
Location & Community
- Directions: Front St W & Blue Jays Way
- Common Interest: Condo/Strata
- Community Features: Pet Restrictions
Property Management & Association
- Association Fee: 722.53
- Association Name: ICON Property Management
- Association Fee Includes: Common Area Maintenance, Heat, Water, Insurance, Parking
Tax & Legal Information
- Tax Annual Amount: 3453.1
Additional Features
- Security Features: Security system
Room Dimensions
This listing content provided by REALTOR.ca has
been licensed by REALTOR®
members of The Canadian Real Estate Association
members of The Canadian Real Estate Association















