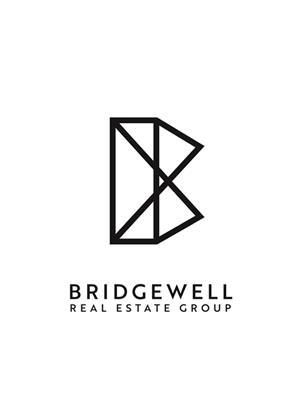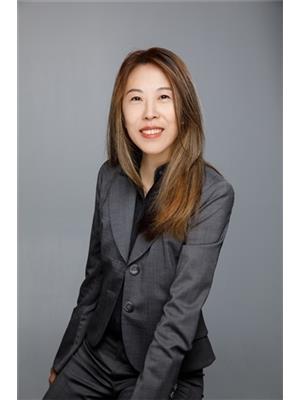15480 112 A Avenue, Surrey
- Bedrooms: 4
- Bathrooms: 3
- Living area: 2276 square feet
- Type: Residential
- Added: 14 days ago
- Updated: 3 days ago
- Last Checked: 12 hours ago
GORGEOUS 4 Bed + Den, 3 Bath, 2 level home on a large 7104 SQFT Corner lot in highly desirable Fraser Heights!! Fully fenced backyard, & parking for over 12+ cars, including RV/Boat!! Featuring 3 updated baths, new furnace, new heat pump, newer washer/dryer, new stove, new electrical panel, new EV charger, 2 gas fireplaces, & entire home comes freshly painted!! Fantastic floorplan w/ open-concept kitchen, granite counters & large island flowing to family room & walk-out covered patio. A formal dining, living room, bathroom, & den/office w/ built-in desk & cabinets also on main! Upstairs: 4 large beds, & 2 baths. HUGE Primary w/ SPA-like ensuite. Perfect family home & over $100K updates! Close to Top Schools, HWY 1, Shopping, Parks & more! *Call to schedule your private showing today! (id:1945)
powered by

Show
More Details and Features
Property DetailsKey information about 15480 112 A Avenue
- Cooling: Air Conditioned
- Heating: Forced air, Natural gas
- Year Built: 1990
- Structure Type: House
- Architectural Style: 2 Level
- Type: Single Family Home
- Bedrooms: 4
- Den: true
- Bathrooms: 3
- Levels: 2
- Lot Size: 7104 SQFT
- Parking: 12+ cars, including RV/Boat
Interior FeaturesDiscover the interior design and amenities
- Basement: Crawl space
- Appliances: Washer, Refrigerator, Dishwasher, Stove, Range, Dryer, Storage Shed, Garage door opener
- Living Area: 2276
- Bedrooms Total: 4
- Fireplaces Total: 2
- Floor Plan: Open-concept
- Kitchen: Counters: Granite, Island: true
- Fireplaces: 2
- Living Areas: Family Room, Formal Dining Room, Living Room
- Den Office: Built-in Desk: true, Built-in Cabinets: true
- Primary Bedroom: Size: HUGE, Ensuite: SPA-like
Exterior & Lot FeaturesLearn about the exterior and lot specifics of 15480 112 A Avenue
- Water Source: Municipal water
- Lot Size Units: square feet
- Parking Total: 12
- Parking Features: Garage, Other, RV
- Building Features: Storage - Locker, Laundry - In Suite, Air Conditioning
- Lot Size Dimensions: 7104
- Backyard: Fully fenced
- Patio: Walk-out covered patio
- Corner Lot: true
Location & CommunityUnderstand the neighborhood and community
- Common Interest: Freehold
- Community: Fraser Heights
- Proximity: Schools: Close to Top Schools, Highway: HWY 1, Shopping: Close to Shopping, Parks: Close to Parks
Utilities & SystemsReview utilities and system installations
- Sewer: Sanitary sewer, Storm sewer
- Utilities: Water, Natural Gas, Electricity
- Furnace: New
- Heat Pump: New
- Electrical Panel: New
- EV Charger: New
- Washer Dryer: New
- Stove: New
Tax & Legal InformationGet tax and legal details applicable to 15480 112 A Avenue
- Tax Year: 2024
- Tax Annual Amount: 5551.65
Additional FeaturesExplore extra features and benefits
- Updated Baths: 3
- Freshly Painted: true
- Total Updates Investment: $100K

This listing content provided by REALTOR.ca
has
been licensed by REALTOR®
members of The Canadian Real Estate Association
members of The Canadian Real Estate Association
Nearby Listings Stat
Active listings
58
Min Price
$765,000
Max Price
$3,450,988
Avg Price
$1,586,368
Days on Market
83 days
Sold listings
11
Min Sold Price
$779,900
Max Sold Price
$1,699,800
Avg Sold Price
$1,292,999
Days until Sold
40 days
Additional Information about 15480 112 A Avenue

















































