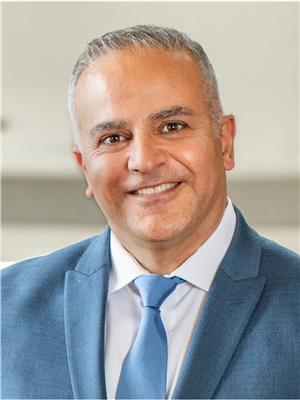2803 8 Olympic Garden Drive, Toronto
- Bedrooms: 3
- Bathrooms: 2
- Type: Apartment
Source: Public Records
Note: This property is not currently for sale or for rent on Ovlix.
We have found 6 Condos that closely match the specifications of the property located at 2803 8 Olympic Garden Drive with distances ranging from 2 to 10 kilometers away. The prices for these similar properties vary between 878,000 and 1,595,000.
Nearby Places
Name
Type
Address
Distance
FutureSkills High School
School
5635 Yonge St #202
0.5 km
Newtonbrook Secondary School
School
155 Hilda Ave
1.2 km
Gibson House Museum
Museum
5172 Yonge St
1.7 km
Milestone's Empress Walk
Bar
5095 Yonge St
1.9 km
Associated Hebrew Schools of Toronto
School
252 Finch Ave W
2.1 km
Claude Watson School for the Arts
School
130 Doris Ave
2.2 km
Cardinal Carter Academy for the Arts
School
36 Greenfield Ave
2.4 km
Northview Heights Secondary School
School
550 Finch Ave W
2.7 km
Thornhill Secondary School
School
167 Dudley Ave
2.8 km
The Promenade
Shopping mall
1 Promenade Cir
3.7 km
Shouldice Hospital
Hospital
7750 Bayview Ave
4.1 km
The Anne & Max Tanenbaum Community Hebrew Academy Of Toronto
School
200 Wilmington Ave
4.2 km
Property Details
- Cooling: Central air conditioning
- Heating: Forced air, Natural gas
- Structure Type: Apartment
- Exterior Features: Concrete
Interior Features
- Appliances: Washer, Refrigerator, Dishwasher, Oven, Dryer
- Bedrooms Total: 3
Exterior & Lot Features
- Lot Features: Balcony, In suite Laundry
- Parking Total: 2
- Pool Features: Outdoor pool
- Parking Features: Underground
- Building Features: Storage - Locker, Exercise Centre, Party Room, Security/Concierge, Visitor Parking
Location & Community
- Common Interest: Condo/Strata
- Community Features: Pet Restrictions
Property Management & Association
- Association Fee: 920.08
- Association Name: Duka Property Management
Additional Features
- Photos Count: 38
*** Opportunity Knocks *** Unbelievable Value for This Brand New 3 BR Corner Unit in Heart of North York***2 Parking Spots and 1 Locker*** 1101 S.F. As Per the Builder*** South East Exposure with Two Full Bathrooms and Two Spacious Balconies *** Minutes to Yonge & Finch Subway*** 24-hour security, Gym, Party Room And Visitor Parking. Excellent Location, Steps To Park, TTC, Go Bus, Schools, Subway Station, Bus Stops, Restaurants & Shopping Centers.Near R J Lang Elementary and Middle School, Drewry Secondary School. Amenities as per Builder are: Business Centre, Comprehensive Wellness Area, Fitness Centre, Landscaped Courtyard Garden, Yoga Studio, Outdoor Yoga Deck, Weight Training, Cardio Equipment, Saunas, Movie Theatre & Games Room, Infinity-Edge Pool, Outdoor Lounge & BBQ Areas, Indoor Party Rooms, Guest Suites.








