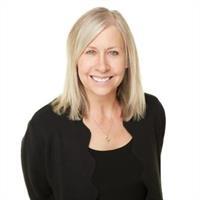130 Royal Birch Mount Nw, Calgary
- Bedrooms: 3
- Bathrooms: 3
- Living area: 1432 square feet
- Type: Townhouse
- Added: 20 days ago
- Updated: 20 days ago
- Last Checked: 7 hours ago
Comfortable 3-Bedroom, 2 1/2 Bathroom Townhouse with a Double Garage in a Prime LocationSettle into this inviting 3-bedroom, 2.5-bathroom townhouse, ideally situated in a quiet, well-maintained complex. With a layout that maximizes space and functionality, this home offers a spacious primary bedroom complete with an ensuite bathroom, while the additional two bedrooms provide plenty of room for family, guests, or home office needs.The main living area features beautiful hardwood floors that flow through the open-concept living and dining spaces, perfect for both daily living and entertaining. A well-equipped kitchen provides ample storage and space for casual dining, making it both practical and cozy.Step outside to enjoy your private, fenced yard—a peaceful setting for outdoor relaxation, gardening, or al fresco dining. Additional amenities include a double attached garage, offering convenience for parking and extra storage. Full Unfinished basement provides another 600 sq/ft of space.Located in a prime area, this townhouse is close to essential amenities. Find a variety of shopping centers, grocery stores, and local dining options just a short drive away. Schools and parks are within easy reach, making this location ideal for families. Public transit is conveniently accessible, offering an easy commute to surrounding areas. Enjoy a balanced lifestyle in a home that combines comfort, convenience, and community. (id:1945)
powered by

Property DetailsKey information about 130 Royal Birch Mount Nw
Interior FeaturesDiscover the interior design and amenities
Exterior & Lot FeaturesLearn about the exterior and lot specifics of 130 Royal Birch Mount Nw
Location & CommunityUnderstand the neighborhood and community
Property Management & AssociationFind out management and association details
Tax & Legal InformationGet tax and legal details applicable to 130 Royal Birch Mount Nw
Additional FeaturesExplore extra features and benefits
Room Dimensions

This listing content provided by REALTOR.ca
has
been licensed by REALTOR®
members of The Canadian Real Estate Association
members of The Canadian Real Estate Association
Nearby Listings Stat
Active listings
25
Min Price
$398,000
Max Price
$1,498,000
Avg Price
$682,061
Days on Market
38 days
Sold listings
22
Min Sold Price
$385,000
Max Sold Price
$1,299,000
Avg Sold Price
$678,254
Days until Sold
46 days
Nearby Places
Additional Information about 130 Royal Birch Mount Nw

















