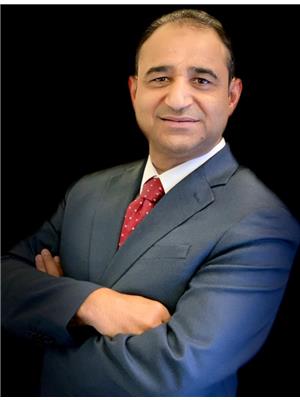1609 Dupont Street, Toronto W 02
- Bedrooms: 3
- Bathrooms: 4
- Living area: 2978 square feet
- Type: Commercial
Source: Public Records
Note: This property is not currently for sale or for rent on Ovlix.
We have found 6 Commercial that closely match the specifications of the property located at 1609 Dupont Street with distances ranging from 2 to 9 kilometers away. The prices for these similar properties vary between 1,290,000 and 1,949,000.
Nearby Places
Name
Type
Address
Distance
Bishop Marrocco/Thomas Merton Catholic Secondary School
School
1515 Bloor St W
1.0 km
Hugh's Room
Night club
2261 Dundas St W
1.1 km
The Revue Cinema
Movie theater
400 Roncesvalles Ave
1.6 km
Western Technical-Commercial School
School
125 Evelyn Crescent
1.8 km
Dufferin Mall
Shopping mall
900 Dufferin St
1.8 km
Dufferin Grove Park
Park
875 Dufferin St
2.0 km
Oakwood Collegiate Institute
School
991 St Clair Ave W
2.1 km
High Park
Park
1873 Bloor St W
2.2 km
St. Joseph's Health Centre, Toronto
Hospital
30 The Queensway
2.7 km
Colborne Lodge
Museum
11 Colborne Lodge Dr
2.7 km
Sunnyside Pavilion Cafe
Restaurant
Toronto
3.0 km
Gladstone Hotel
Cafe
1214 Queen St W
3.3 km
Property Details
- Cooling: Wall unit
- Heating: Forced air, Natural gas
- Stories: 2
- Structure Type: Residential Commercial Mix
- Exterior Features: Brick
- Foundation Details: Stone, Concrete
Interior Features
- Basement: Full
- Appliances: Washer, Refrigerator, Stove, Dryer, Water Heater
- Bedrooms Total: 3
- Bathrooms Partial: 1
Exterior & Lot Features
- Water Source: Municipal water
- Parking Total: 6
- Building Features: Separate Electricity Meters
- Lot Size Dimensions: 20.41 x 145.5 FT
Location & Community
- Directions: Dupont St & Franklin Ave
Utilities & Systems
- Sewer: Sanitary sewer
- Utilities: Sewer
Tax & Legal Information
- Tax Annual Amount: 8992.32
- Zoning Description: CR2.5(c1;r2)*1579)
Mixed-Use Building Professionally Renovated From Top to Bottom 5 years Ago with Permits with Smart Layout for Optimum Income Generation. Building Upgrades Include Beautiful New Front Facade with Original Re-Set Stained Glass Detail, New Flooring Throughout, HVAC, HWT, 3 Kitchens, 4 Bathrooms, Paint, etc. Tenant Mix: 1 Commercial Retail unit plus 3 Residential Apts (2 Bachelor Apts with Shared Laundry + 1x 1-BDRM Apt with In-Suite Laundry). Additional Features Include a Juliet Balcony on one bachelor Apt and a Full Balcony Off of the 1 Bdrm Apt. Basement Presents Additional Potential; Large, High Ceilings, Dry and Roughed In for Bathroom Plumbing. Seller Motivated to Close Prior to June 25th. Rent Roll available for review. Buyer Must Assume All Tenants. Current Gross Income for the Building is $87,753.96/Year.
Demographic Information
Neighbourhood Education
| Master's degree | 25 |
| Bachelor's degree | 55 |
| University / Above bachelor level | 10 |
| College | 45 |
| University degree at bachelor level or above | 100 |
Neighbourhood Marital Status Stat
| Married | 135 |
| Widowed | 10 |
| Divorced | 20 |
| Separated | 10 |
| Never married | 105 |
| Living common law | 40 |
| Married or living common law | 175 |
| Not married and not living common law | 150 |
Neighbourhood Construction Date
| 1960 or before | 110 |







