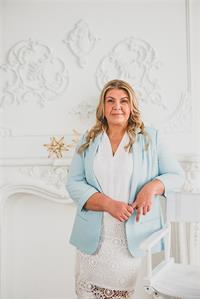164 Birkhall Place, Barrie
- Bedrooms: 4
- Bathrooms: 3
- Type: Residential
- Added: 1 day ago
- Updated: 1 days ago
- Last Checked: 1 hours ago
Welcome to your next home! This Sunny & Updated 4 bedroom home offers over 2200 sqft of living space & an abundance of natural light. Main Floor Features upgraded flooring, 9-Foot Ceilings & functional flow. Open concept family size kitchen with large island, stainless steel appliances, pantry and access to oversized mud room. Cozy up in the family room with a gas fireplace. All brand new custom Quartz Countertops Throughout, some newer light fixtures & window blinds. Deep & fully fenced 128 Ft Lot offers your family maximum outdoor space. Primary bedroom offers elegant double door entry, walk in closet & spacious ensuite with glass shower & multiple windows. The rest of the bedrooms are generously sized and have large closets and windows. Conveniently Located Close To ""GO"" Station, Parks, Schools, And More.
Property Details
- Heating: Forced air, Natural gas
- Stories: 2
- Structure Type: House
- Exterior Features: Brick, Stone
- Foundation Details: Poured Concrete
Interior Features
- Basement: Unfinished, N/A
- Flooring: Laminate, Carpeted
- Appliances: Washer, Refrigerator, Dishwasher, Stove, Dryer, Window Coverings, Garage door opener
- Bedrooms Total: 4
- Bathrooms Partial: 1
Exterior & Lot Features
- Lot Features: In suite Laundry
- Water Source: Municipal water
- Parking Total: 6
- Parking Features: Garage
- Building Features: Fireplace(s)
- Lot Size Dimensions: 39.5 x 128.5 FT
Location & Community
- Directions: Big Bay Point & Sandringham Drive
- Common Interest: Freehold
Business & Leasing Information
- Total Actual Rent: 3000
- Lease Amount Frequency: Monthly
Utilities & Systems
- Sewer: Sanitary sewer
Room Dimensions

This listing content provided by REALTOR.ca has
been licensed by REALTOR®
members of The Canadian Real Estate Association
members of The Canadian Real Estate Association














