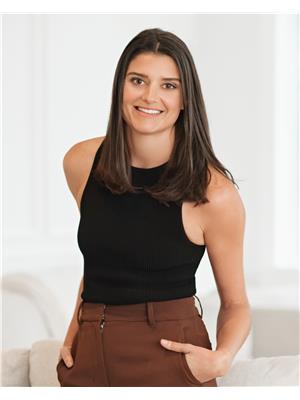8 72 Jamieson Court, New Westminster
- Bedrooms: 4
- Bathrooms: 4
- Living area: 2716 square feet
- Type: Townhouse
- Added: 61 days ago
- Updated: 4 hours ago
- Last Checked: 21 minutes ago
Beautifully updated and newly painted private end-unit, boasting over 2,700 square ft of meticulously designed space across 2 levels plus a basement. Nestled in the desirable Fraserview neighborhood, this family-friendly residence is ideal for both entertaining and everyday living. Step into a gourmet kitchen that flows into expansive living and dining areas, perfect for hosting gatherings. 3 bdrms upstairs, with a 4th bdrm, family room, and flex space downstairs, providing limitless potential for customization. Highlights include elegant hardwood floors, Italian tile, S/S appliances, in-floor heating, a cozy gas fireplace, and a double garage. Enjoy the serenity of a private yard and patio surrounded by tranquil green space. Conveniently located near amenities, transit, schools and Hwy 1. (id:1945)
powered by

Property Details
- Heating: Radiant heat
- Year Built: 1991
- Structure Type: Row / Townhouse
- Architectural Style: 2 Level
Interior Features
- Basement: Finished, Unknown, Unknown
- Appliances: All
- Living Area: 2716
- Bedrooms Total: 4
Exterior & Lot Features
- Lot Features: Central location, Private setting
- Lot Size Units: square feet
- Parking Total: 3
- Parking Features: Garage
- Building Features: Laundry - In Suite
- Lot Size Dimensions: 0
Location & Community
- Common Interest: Condo/Strata
- Community Features: Pets Allowed With Restrictions, Rentals Allowed With Restrictions
Property Management & Association
- Association Fee: 593.42
Tax & Legal Information
- Tax Year: 2023
- Parcel Number: 017-472-083
- Tax Annual Amount: 4293.89
This listing content provided by REALTOR.ca has
been licensed by REALTOR®
members of The Canadian Real Estate Association
members of The Canadian Real Estate Association


















