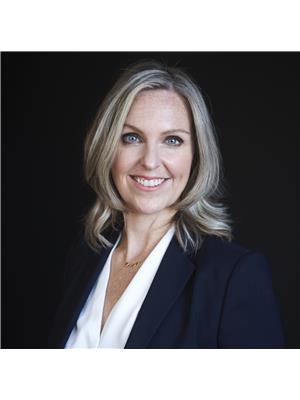9 Crossen Drive, Toronto C 07
- Bedrooms: 7
- Bathrooms: 4
- Type: Residential
- Added: 70 days ago
- Updated: 35 days ago
- Last Checked: 35 days ago
Excellent Location in North York, TTC bus could take you to subway station and everywhere in metro Toronto ! Close to Centre Point shopping mall, grocery stores, pharmacy and restaurants. Good elementary and famous secondary schools within walking distances. Well built and well maintained good solid house for large family. Roof shingles changed 2018,mostly newer changed windows 2013- $4,100 and 2010- $4,800. Some recent update around the house. Separate side entrance, walk-out to spacious green back yard. Buyer & buyer's agent are responsible to verify all the data and measurements on the property.
powered by

Property Details
- Cooling: Central air conditioning
- Heating: Forced air, Natural gas
- Stories: 2
- Structure Type: House
- Exterior Features: Brick
- Foundation Details: Insulated Concrete Forms
Interior Features
- Basement: Partially finished, Full
- Flooring: Hardwood, Parquet
- Appliances: Water Heater
- Bedrooms Total: 7
- Fireplaces Total: 1
- Bathrooms Partial: 1
- Fireplace Features: Woodstove
Exterior & Lot Features
- Water Source: Municipal water
- Parking Total: 4
- Parking Features: Garage
- Lot Size Dimensions: 50 x 120 FT
Location & Community
- Directions: Steeles Ave west/Hilda ave
- Common Interest: Freehold
Utilities & Systems
- Sewer: Sanitary sewer
Tax & Legal Information
- Tax Year: 2023
- Tax Annual Amount: 6831.01
- Zoning Description: Residential
Room Dimensions
This listing content provided by REALTOR.ca has
been licensed by REALTOR®
members of The Canadian Real Estate Association
members of The Canadian Real Estate Association













