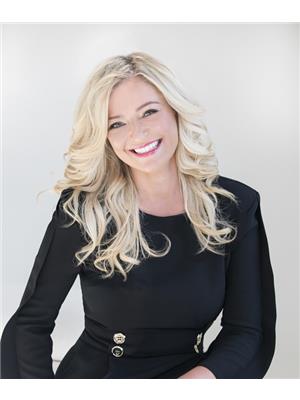1413 1 Market Street, Toronto Waterfront Communities
- Bedrooms: 3
- Bathrooms: 2
- Type: Apartment
- Added: 89 days ago
- Updated: 2 days ago
- Last Checked: 4 hours ago
Experience breathtaking lake and city views from your stunning 823 sq ft corner suite, featuring vistas to the south, west, north, and east, including an unobstructed view of the iconic CN Tower. This spacious unit offers 2 bedrooms, a den, and 2 full bathrooms, complemented by a generous 300 sq ft wraparound balcony. Nestled behind St. Lawrence Market, you are within walking distance of the vibrant Distillery District and serene lakefront parks. Enjoy a plethora of shops at your doorstep, convenient access to public transit, and easy connectivity to major highways. The building boasts a gym with stunning views, steam rooms, and a yoga studio. Entertain in the party room with a pool table or relax on the stunning rooftop terrace with BBQs. Additional amenities include guest suites, a premium extra-large/wide parking spot, and a locker! (id:1945)
powered by

Property Details
- Cooling: Central air conditioning
- Heating: Heat Pump, Natural gas
- Structure Type: Apartment
- Exterior Features: Concrete
Interior Features
- Flooring: Hardwood, Ceramic
- Appliances: Washer, Refrigerator, Dishwasher, Stove, Dryer, Window Coverings
- Bedrooms Total: 3
Exterior & Lot Features
- Lot Features: Balcony, In suite Laundry
- Parking Total: 1
- Parking Features: Underground
- Building Features: Storage - Locker
Location & Community
- Directions: Front St/ Jarvis
- Common Interest: Condo/Strata
- Community Features: Pet Restrictions
Property Management & Association
- Association Fee: 676.02
- Association Name: Del Property Management
- Association Fee Includes: Common Area Maintenance, Water, Insurance, Parking
Tax & Legal Information
- Tax Annual Amount: 3711
Room Dimensions
This listing content provided by REALTOR.ca has
been licensed by REALTOR®
members of The Canadian Real Estate Association
members of The Canadian Real Estate Association












