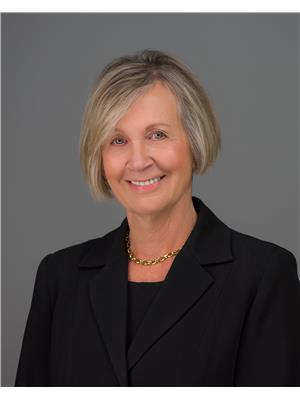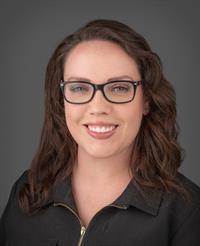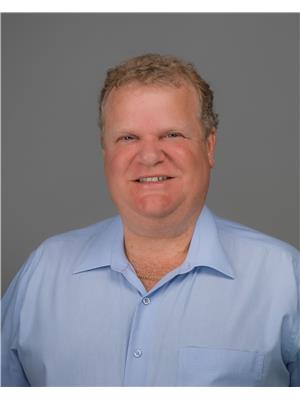1186 Queen Street, Kincardine
- Bedrooms: 3
- Bathrooms: 2
- Living area: 1704 square feet
- Type: Residential
- Added: 12 hours ago
- Updated: 10 hours ago
- Last Checked: 2 hours ago
DETACHED GARAGE/WORKSHOP/LOFT AND INGROUND POOL: bonuses to this charming older 3 bedroom, 2 bathroom home now offered for sale in Kincardine. With its proximity to downtown, shopping and restaurants, hospital, Kincardine Golf Course, walking trails and the sandy shores of Lake Huron you will also have access to all the amenities and recreational activities that this vibrant community has to offer...a truly unbeatable location. The circular driveway adds a touch of convenience to the property which also enjoys a deep, private and beautifully landscaped backyard with a newly upgraded entertaining area (including two pergolas and a bar area) as well as a hot tub and the inground pool, upgraded with a new pool surround and liner in the summer of 2023. This backyard is perfect for relaxing and entertaining. Stepping inside you will be greeted by the character and warmth this home exudes. The foyer offers a slate floor leading to the open-concept living room with white brick mantel and fireplace, dining area perfect for hosting parties or family meals and well-appointed kitchen with plenty of counter space and cupboards. Also on the main floor is 4 piece bathroom and office area featuring large windows and door that opens onto a deck providing breathtaking panoramic views of the the backyard…working or taking a break, what a perfect way to increase productivity! Upstairs you will find three inviting bedrooms, each offering a peaceful retreat at the end of the day, plus a four piece bathroom. The lower level of the home offers a combination of comfort, functionality and out door enjoyment: a spacious family room and exercise area with sliding door to your outside oasis; sliding barn door into den which could double as another home office or guest room; mechanical room offering storage and laundry. With its blend of charm, functionality and outdoor enjoyment, this home is a rare find. Dont miss the opportunity to make it your own! (id:1945)
powered by

Property DetailsKey information about 1186 Queen Street
Interior FeaturesDiscover the interior design and amenities
Exterior & Lot FeaturesLearn about the exterior and lot specifics of 1186 Queen Street
Location & CommunityUnderstand the neighborhood and community
Utilities & SystemsReview utilities and system installations
Tax & Legal InformationGet tax and legal details applicable to 1186 Queen Street
Room Dimensions

This listing content provided by REALTOR.ca
has
been licensed by REALTOR®
members of The Canadian Real Estate Association
members of The Canadian Real Estate Association
Nearby Listings Stat
Active listings
32
Min Price
$425,000
Max Price
$950,000
Avg Price
$661,972
Days on Market
60 days
Sold listings
7
Min Sold Price
$465,900
Max Sold Price
$985,900
Avg Sold Price
$654,186
Days until Sold
75 days
Nearby Places
Additional Information about 1186 Queen Street

















