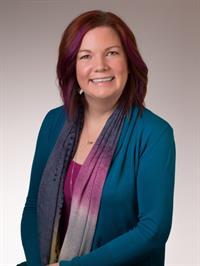104 3089 Barons Rd, Nanaimo
- Bedrooms: 2
- Bathrooms: 1
- Living area: 789 square feet
- Type: Apartment
- Added: 2 days ago
- Updated: 2 days ago
- Last Checked: 6 hours ago
This stunningly updated two bedroom/1 bathroom condo offers modern comfort just steps from shopping, recreation, schools and Long Lake. Featuring luxurious floor-to-ceiling tile work, 2-zone heated tile floors, sleek LED light fixtures, and durable laminate flooring, every detail exudes quality. Updated appliances, and built-in coat hangers and a shoe rack provide convenience, while a private patio and yard make it perfect for relaxing or accommodating pets. This is a rare opportunity to enjoy stylish living in an unbeatable location! Measurements are approximate, please verify if important. (id:1945)
powered by

Property DetailsKey information about 104 3089 Barons Rd
- Cooling: None
- Heating: Baseboard heaters, Electric
- Year Built: 1990
- Structure Type: Apartment
Interior FeaturesDiscover the interior design and amenities
- Living Area: 789
- Bedrooms Total: 2
- Above Grade Finished Area: 789
- Above Grade Finished Area Units: square feet
Exterior & Lot FeaturesLearn about the exterior and lot specifics of 104 3089 Barons Rd
- Lot Features: Central location, Other
- Lot Size Units: square feet
- Parking Total: 1
- Lot Size Dimensions: 789
Location & CommunityUnderstand the neighborhood and community
- Common Interest: Condo/Strata
- Subdivision Name: Lakeside Terrace
- Community Features: Family Oriented, Pets Allowed
Business & Leasing InformationCheck business and leasing options available at 104 3089 Barons Rd
- Lease Amount Frequency: Monthly
Property Management & AssociationFind out management and association details
- Association Fee: 405
Tax & Legal InformationGet tax and legal details applicable to 104 3089 Barons Rd
- Zoning: Multi-Family
- Parcel Number: 016-022-882
- Tax Annual Amount: 1841.37
- Zoning Description: COR1
Room Dimensions
| Type | Level | Dimensions |
| Primary Bedroom | Main level | 11'0 x 11'0 |
| Laundry room | Main level | 5'1 x 7'6 |
| Kitchen | Main level | 11'0 x 7'10 |
| Dining room | Main level | 8'6 x 10'1 |
| Bedroom | Main level | 10'1 x 10'0 |
| Bathroom | Main level | 4-Piece |

This listing content provided by REALTOR.ca
has
been licensed by REALTOR®
members of The Canadian Real Estate Association
members of The Canadian Real Estate Association
Nearby Listings Stat
Active listings
25
Min Price
$250,000
Max Price
$3,200,000
Avg Price
$545,028
Days on Market
72 days
Sold listings
12
Min Sold Price
$249,900
Max Sold Price
$679,900
Avg Sold Price
$365,542
Days until Sold
59 days















