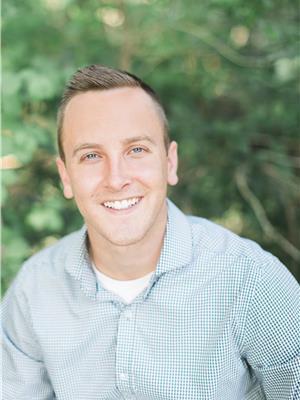7560 Rainbow Crescent, Niagara Falls
- Bedrooms: 3
- Bathrooms: 2
- Living area: 1165 square feet
- Type: Residential
Source: Public Records
Note: This property is not currently for sale or for rent on Ovlix.
We have found 6 Houses that closely match the specifications of the property located at 7560 Rainbow Crescent with distances ranging from 2 to 10 kilometers away. The prices for these similar properties vary between 399,900 and 750,000.
Nearby Listings Stat
Active listings
56
Min Price
$419,000
Max Price
$1,369,000
Avg Price
$641,873
Days on Market
63 days
Sold listings
23
Min Sold Price
$410,000
Max Sold Price
$899,000
Avg Sold Price
$636,822
Days until Sold
60 days
Recently Sold Properties
Nearby Places
Name
Type
Address
Distance
Niagara College Canada, Maid of the Mist Campus
School
5881 Dunn St
2.2 km
The Tower Hotel
Lodging
6732 Fallsview Boulevard
2.7 km
IHOP Niagara Falls
Restaurant
6455 Fallsview Blvd
2.8 km
Four Points by Sheraton Niagara Falls Fallsview
Lodging
6455 Fallsview Blvd
2.8 km
Westlane Secondary School
School
5960 Pitton Rd
2.9 km
Hilton Hotel and Suites Niagara Falls/Fallsview
Lodging
6361 Fallsview Blvd
2.9 km
Fallsview Casino Resort
Lodging
6380 Fallsview Blvd
3.0 km
Marineland Canada
Amusement park
7657 Portage Rd
3.2 km
Skylon Tower
Restaurant
5200 Robinson St
3.3 km
Queen Victoria Park
Park
Niagara Pkwy
3.5 km
Niagara Falls
Natural feature
Niagara Falls
3.5 km
Goat Island
Park
Niagara Falls
3.7 km
Property Details
- Cooling: Central air conditioning
- Heating: Forced air, Natural gas
- Year Built: 1975
- Structure Type: House
- Exterior Features: Vinyl siding, Brick Veneer
- Foundation Details: Poured Concrete
Interior Features
- Basement: Finished, Full
- Appliances: Washer, Refrigerator, Water meter, Dishwasher, Stove, Dryer, Window Coverings
- Living Area: 1165
- Bedrooms Total: 3
- Fireplaces Total: 1
- Above Grade Finished Area: 1165
- Above Grade Finished Area Units: square feet
- Above Grade Finished Area Source: Other
Exterior & Lot Features
- Lot Features: Gazebo
- Water Source: Municipal water
- Parking Total: 2
- Pool Features: Above ground pool
Location & Community
- Directions: Dorchester South to Jill to Valiant to Rainbow
- Common Interest: Freehold
- Subdivision Name: 217 - Arad/Fallsview
Utilities & Systems
- Sewer: Sanitary sewer
Tax & Legal Information
- Tax Annual Amount: 3475.3
- Zoning Description: R1E
Additional Features
- Photos Count: 38
- Map Coordinate Verified YN: true
Wonderful quiet crescent location yet convenient to schools, shopping, parks and main roads. Clean ,well kept family home with beautiful updated kitchen with plenty of cupboards and counter space, 2 fully updated baths, all interior doors replaced, 3 good sized bedrooms , family room features gas fireplace and an exist door directly out to rear lot. Plenty of storage in the 4th level with utility room, laundry room and workshop AC replaced in 2022, all windows except lower basement replaced, above ground salt water pool in 2021, Enjoy the backyard shade under the pergola with pool view. Large storage shed, fully fenced private lot, plenty of parking for 3 cars on the concrete driveway. (id:1945)









