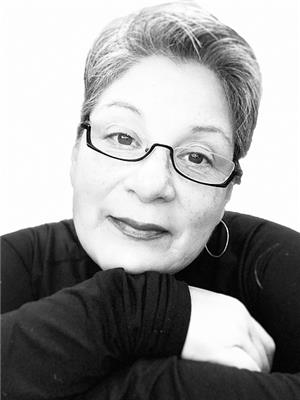92 Carlyle Crescent, Aurora Aurora Highlands
- Bedrooms: 5
- Bathrooms: 4
- Type: Residential
Source: Public Records
Note: This property is not currently for sale or for rent on Ovlix.
We have found 6 Houses that closely match the specifications of the property located at 92 Carlyle Crescent with distances ranging from 2 to 10 kilometers away. The prices for these similar properties vary between 1,599,000 and 2,880,000.
Nearby Listings Stat
Active listings
0
Min Price
$0
Max Price
$0
Avg Price
$0
Days on Market
days
Sold listings
1
Min Sold Price
$1,348,000
Max Sold Price
$1,348,000
Avg Sold Price
$1,348,000
Days until Sold
7 days
Property Details
- Cooling: Central air conditioning
- Heating: Forced air, Natural gas
- Stories: 2
- Structure Type: House
- Exterior Features: Brick
Interior Features
- Basement: Finished, N/A
- Flooring: Hardwood, Laminate, Carpeted
- Appliances: Water softener, Hot Tub, Water Heater
- Bedrooms Total: 5
- Fireplaces Total: 3
- Bathrooms Partial: 1
Exterior & Lot Features
- Lot Features: Irregular lot size
- Water Source: Municipal water
- Parking Total: 7
- Pool Features: Inground pool
- Parking Features: Attached Garage
- Lot Size Dimensions: 75.4 x 146.5 FT ; 146.47x31.69x24.75x138.73x75.35
Location & Community
- Directions: Bathurst/McLellan Way
- Common Interest: Freehold
Utilities & Systems
- Sewer: Sanitary sewer
Tax & Legal Information
- Tax Annual Amount: 8092.05
- Zoning Description: residential
Additional Features
- Security Features: Alarm system
Welcome to your Forever Home! This exceptional property offers a seamless blend of elegance, comfort, and your very own private oasis. Nestled in a prestigious neighborhood of Aurora Highlands, this home is perfectly positioned, backing onto protected greenspace providing both tranquility & unparalleled privacy. With thoughtful design & luxurious features throughout, this is where sophistication meets serenity, creating a prefect retreat for a lifetime of cherished moments. Main fl. showcases a well considered layout featuring hardwood floors throughout, 9 foot ceilings, a dedicated home office & main fl. laundry room. The bright, eat- in kitchen opens to the inviting family room, complete with a wood burning fireplace and w/out to your private retreat. Step outside to enjoy the inground pool, brand new hot tub (2024) or take advantage of the convenient cabana. Surrounded by a professionally landscaped, fully fenced yard with an inground sprinkler system. Upstairs you'll find four generously sized bedrooms, including a spacious primary suite with a luxurious 4 piece ensuite, featuring a soaker tub, separate shower, and double vanity. The primary suite is complete with a gas fireplace & dual walk-in closets, offering ample storage. The finished basement offers a private bedroom & 3 piece bathroom (2023). The spacious living area features a cozy gas fireplace & a built-in bar, making it the perfect space for entertaining, larger families, in law suite etc. Separate side entrance to basement allows for tons of potential to create a self contained-Nanny's suite etc. This home boasts exceptional curb appeal & includes a 3 car garage with sleek epoxy flooring (2023) & direct entry into home, providing easy access This area is home to a range of highly regarded schools incl. Catholic, Private & Public options.








