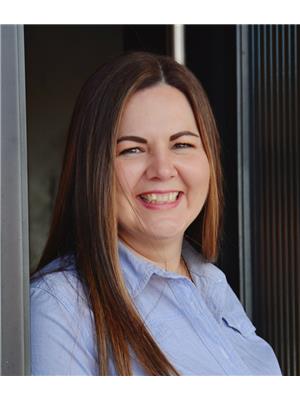76 Dahlia Crescent, Moose Jaw
- Bedrooms: 4
- Bathrooms: 3
- Living area: 1386 square feet
- Type: Residential
- Added: 2 days ago
- Updated: 18 hours ago
- Last Checked: 10 hours ago
Welcome to 76 Dahlia Crescent, in desirable Sunningdale! This is a large family-friendly crescent and is where you’ll find kids outside playing year-round! This home has seen many updates over the past few years and is ready for a new family to move in and make it theirs! Sunningdale school bus pick up is just steps away. This home offers 4 beds plus den, 2 full baths and 2-piece ensuite and offers over 1380 sq ft of finished, useable living space. Perfect layout for families of all sizes! Step in the front door and into the warm and cozy sunken living area, with large bay window allowing tons of natural lighting in! Living and both Dining areas are open to each other making entertaining easy! Head towards the back of the home, past the eat-in dining space, past the patio doors that lead to the backyard and into the heart of the home, the kitchen! Be sure to note all the counter space and storage options! Down the hall you’ll find a full bath, 2 decent sized bedrooms, main floor laundry and a spacious master bedroom with both 2-piece ensuite and walk in closet! Head downstairs to find an oversized family room that would be great for movie nights or as a games room! Basement is completed with 2 additional bedrooms, full bath and storage room. Step out the back patio doors into the oversized, mature backyard! Feels very lake-like in summer. Head down from the small deck onto the poured concrete patio and down the walkway to the designated firepit area – perfect for smore making! Yard is fully fenced, partially landscaped and offers 2 large sheds, one which is currently set up as a playhouse with loft space. Gravel area to the left of home is housing a trampoline but has also been used as for RV parking previously. Updates include: All new flooring (‘24), Electrical (‘23), Concrete patio/firepit area (‘21), Shingles (‘17) and more! New forced air furnace to be installed in garage. This home offers everything you may want in a family home! Book your viewing today! (id:1945)
powered by

Property DetailsKey information about 76 Dahlia Crescent
Interior FeaturesDiscover the interior design and amenities
Exterior & Lot FeaturesLearn about the exterior and lot specifics of 76 Dahlia Crescent
Location & CommunityUnderstand the neighborhood and community
Utilities & SystemsReview utilities and system installations
Tax & Legal InformationGet tax and legal details applicable to 76 Dahlia Crescent
Additional FeaturesExplore extra features and benefits
Room Dimensions

This listing content provided by REALTOR.ca
has
been licensed by REALTOR®
members of The Canadian Real Estate Association
members of The Canadian Real Estate Association
Nearby Listings Stat
Active listings
14
Min Price
$174,900
Max Price
$1,090,000
Avg Price
$515,493
Days on Market
75 days
Sold listings
6
Min Sold Price
$314,900
Max Sold Price
$1,300,000
Avg Sold Price
$595,417
Days until Sold
78 days
Nearby Places
Additional Information about 76 Dahlia Crescent

















