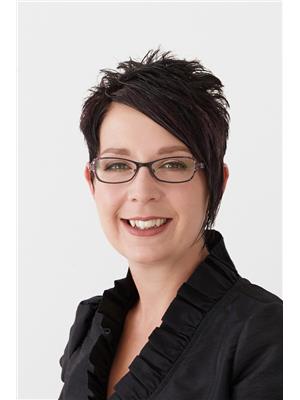308 A Willow Street E, Saskatoon
- Bedrooms: 3
- Bathrooms: 3
- Living area: 1944 square feet
- Type: Residential
- Added: 8 days ago
- Updated: 1 days ago
- Last Checked: 11 hours ago
This custom-built 1,944 sq. ft. two-storey semi-detached home is built with meticulous attention to detail throughout and high-quality finishing throughout. From the striking curb appeal to the thoughtfully laid-out floor plan and backyard oasis, you'll love what this home has to offer! Enjoy sitting by the cozy fireplace in the living room, with its oversized windows to allow for lots of natural light. The gourmet kitchen boasts custom cabinetry, a spacious island, a pot filler, ample storage with pull-outs and built-ins, high-end appliances, and a wet bar complete with a wine fridge. The adjoining dining room is a gorgeous place to entertain and features a stone accent wall, built-in cabinetry, and indirect lighting. Also on the main floor is a convenient two-piece powder room and a laundry/mudroom. Upstairs, you'll find three generously sized bedrooms, including a master suite with a large walk-in closet and a luxurious ensuite bathroom. Home is built with a 21 inch insulated joining wall for extra privacy and sound proofing. The private backyard is perfect for relaxing or entertaining, with its gas fireplace and oversized paver patio, complete with 3 NG hookups. The property also features a heated 22x26 garage completing this awesome home in the sought-after Queen Elizabeth neighbourhood. With numerous parks and schools nearby, as well as easy access to Broadway and downtown, this home is the one you've been waiting for! Call your favourite Realtor to set up your personal showing. (id:1945)
powered by

Property DetailsKey information about 308 A Willow Street E
- Heating: Forced air, Natural gas
- Stories: 2
- Year Built: 2014
- Architectural Style: 2 Level
- Type: Semi-detached
- Size: 1,944 sq. ft.
- Levels: Two-storey
- Number Of Bedrooms: 3
- Number Of Bathrooms: 2.5
- Garage: Dimensions: 22x26, Heated: true
Interior FeaturesDiscover the interior design and amenities
- Basement: Unfinished, Full
- Appliances: Washer, Refrigerator, Dishwasher, Stove, Dryer, Hood Fan, Window Coverings, Garage door opener remote(s)
- Living Area: 1944
- Bedrooms Total: 3
- Fireplaces Total: 2
- Fireplace Features: Gas, Electric, Conventional, Conventional
- Living Room: Fireplace: true, Windows: Oversized, Natural Light: Lots
- Kitchen: Type: Gourmet, Cabinetry: Custom, Island: Spacious, Pot Filler: true, Storage: Pull-Outs: true, Built-Ins: true, High-End Appliances: true, Wet Bar: Wine Fridge: true
- Dining Room: Stone Accent Wall: true, Built-In Cabinetry: true, Indirect Lighting: true
- Powder Room: Two-piece
- Laundry Mudroom: true
- Bedrooms: Master Suite: Walk-In Closet: true, Ensuite Bathroom: Luxurious
Exterior & Lot FeaturesLearn about the exterior and lot specifics of 308 A Willow Street E
- Lot Features: Treed, Sump Pump
- Parking Features: Detached Garage, Parking Space(s), Heated Garage
- Lot Size Dimensions: 30x109
- Backyard: Type: Private, Gas Fireplace: true, Patio: Type: Oversized paver, Natural Gas Hookups: 3
- Curb Appeal: Striking
Location & CommunityUnderstand the neighborhood and community
- Common Interest: Freehold
- Neighborhood: Queen Elizabeth
- Nearby Amenities: Parks: true, Schools: true, Access: Broadway: true, Downtown: true
Tax & Legal InformationGet tax and legal details applicable to 308 A Willow Street E
- Tax Year: 2024
- Tax Annual Amount: 5549
Additional FeaturesExplore extra features and benefits
- Attention To Detail: Meticulous
- High Quality Finishing: true
Room Dimensions

This listing content provided by REALTOR.ca
has
been licensed by REALTOR®
members of The Canadian Real Estate Association
members of The Canadian Real Estate Association
Nearby Listings Stat
Active listings
35
Min Price
$359,900
Max Price
$1,725,000
Avg Price
$654,370
Days on Market
57 days
Sold listings
14
Min Sold Price
$416,000
Max Sold Price
$1,799,900
Avg Sold Price
$717,779
Days until Sold
61 days
Nearby Places
Additional Information about 308 A Willow Street E













































