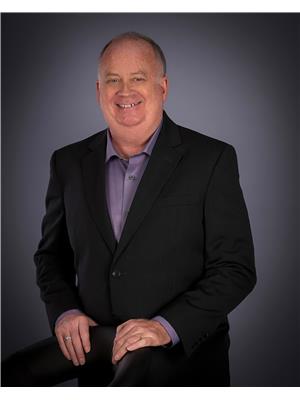330 Birkallum Drive, Mermaid
- Bedrooms: 6
- Bathrooms: 4
- Living area: 1450 square feet
- Type: Residential
- Added: 219 days ago
- Updated: 32 days ago
- Last Checked: 14 hours ago
Experience the charm of waterfront living in this newly constructed six-bedroom, four-bathroom residence ideally situated on the scenic Hillsborough River shores, a brief ten-minute drive from downtown Charlottetown in the delightful community of Mermaid. This home showcases a spacious open-concept main floor, framed by large windows that bathe the space in natural light and offer stunning views of the water and picturesque sunsets. Relax in the comfort of your living room, warmed by a propane stove, perfect for enjoying those views. The kitchen is a culinary dream, featuring custom cabinetry, a sprawling 10-foot island adorned with a quartz countertop, and seamlessly opens to the dining area. Here, triple patio doors reveal a covered deck, inviting the beauty of the outdoors inside. The main level includes a luxurious master suite complete with a walk-in closet, alongside two generously sized bedrooms and an additional full bathroom. Descend to the walk-out lower level, where versatility meets comfort. This space hosts three more bedrooms, two full bathrooms, and an expansive family room. With a private external entrance, this level offers potential for conversion into a secondary suite, thanks to pre-installed plumbing and electrical infrastructure, needing only kitchen fixtures to complete the transformation. Outdoors, the property boasts a meticulously maintained lot, nested in a serene, family-friendly neighbourhood. Ample parking and storage solutions are provided by an attached two-car garage, a large detached single-car garage, and a separate storage shed, complemented by a substantial concrete driveway. This home is not just a living space but a lifestyle choice, offering tranquility, comfort, and convenience. Don't miss the opportunity to make this stunning waterfront property your own. All measurements are approximate and should be verified by the Buyer(s). 24 hours notice required for viewing. Listing agent is the (id:1945)
powered by

Property DetailsKey information about 330 Birkallum Drive
Interior FeaturesDiscover the interior design and amenities
Exterior & Lot FeaturesLearn about the exterior and lot specifics of 330 Birkallum Drive
Location & CommunityUnderstand the neighborhood and community
Utilities & SystemsReview utilities and system installations
Tax & Legal InformationGet tax and legal details applicable to 330 Birkallum Drive
Room Dimensions

This listing content provided by REALTOR.ca
has
been licensed by REALTOR®
members of The Canadian Real Estate Association
members of The Canadian Real Estate Association
Nearby Listings Stat
Active listings
2
Min Price
$629,900
Max Price
$1,199,900
Avg Price
$914,900
Days on Market
153 days
Sold listings
1
Min Sold Price
$890,000
Max Sold Price
$890,000
Avg Sold Price
$890,000
Days until Sold
68 days
Nearby Places
Additional Information about 330 Birkallum Drive
















