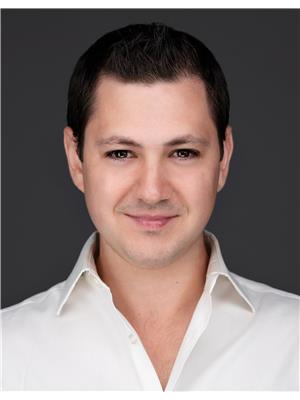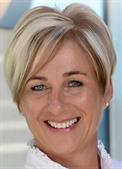3283 Casorso Road, Kelowna
- Bedrooms: 2
- Bathrooms: 2
- Living area: 1061 square feet
- Type: Apartment
- Added: 48 days ago
- Updated: NaN days ago
- Last Checked: NaN days ago
Tastefully updated unit in Hawthorn Park! Not much has been left untouched in this immaculate 2 bedroom, 2 bath home. Step into a spacious & bright living area, exuding a welcoming atmosphere that makes you feel right at home. The unit faces East, offering tranquility away from the bustling Casorso road. The enclosed balcony overlooks the landscaped courtyard with large shade trees. updates include: laminate flooring, paint, light fixtures, blinds and appliances. 1 u/g parking stall and storage room. Residents have the option to enjoy a monthly membership granting access to a state-of-the-art fitness center, a refreshing pool, a soothing hot tub & a theater room. Convenience is at your doorstep, as this prime location is in close proximity to Pandosy Village & a diverse array of local amenities. Take a leisurely stroll to the waterfront & meander along scenic walking trails, all while being enveloped by lush, mature greenery. Virtual tour at: https://youriguide.com/108_3283_casorso_rd_kelowna_bc/ (id:1945)
powered by

Property Details
- Cooling: Wall unit
- Heating: Baseboard heaters
- Stories: 1
- Year Built: 1991
- Structure Type: Apartment
Interior Features
- Appliances: Refrigerator, Oven - Electric, Dishwasher, Washer/Dryer Stack-Up
- Living Area: 1061
- Bedrooms Total: 2
Exterior & Lot Features
- Water Source: Municipal water
- Parking Total: 1
- Pool Features: Inground pool, Indoor pool
- Parking Features: Underground, Parkade
Location & Community
- Common Interest: Condo/Strata
- Community Features: Seniors Oriented, Pet Restrictions, Pets Allowed With Restrictions, Rentals Allowed
Property Management & Association
- Association Fee: 494.26
Utilities & Systems
- Sewer: Municipal sewage system
Tax & Legal Information
- Zoning: Unknown
- Parcel Number: 017-589-819
- Tax Annual Amount: 1558.84
Additional Features
- Photos Count: 31
Room Dimensions
This listing content provided by REALTOR.ca has
been licensed by REALTOR®
members of The Canadian Real Estate Association
members of The Canadian Real Estate Association

















