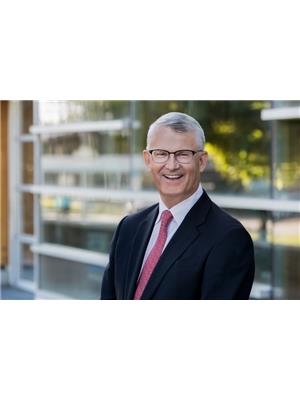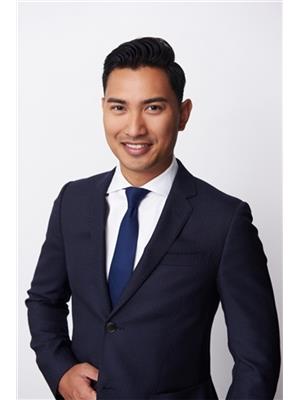4628 Westlawn Drive, Burnaby
- Bedrooms: 6
- Bathrooms: 5
- Living area: 4003 square feet
- Type: Residential
- Added: 78 days ago
- Updated: 25 days ago
- Last Checked: 32 minutes ago
This stunning Mediterranean-inspired villa offers nearly 4,000 sq. ft. of living space, including 6 bedrooms, 5 bathrooms, and a separate 2-bedroom in-law suite. Enjoy 700 sq. ft. of outdoor lanai living off the main floor. The grand tiled foyer leads to an open floor plan with a living room, family room, chef´s kitchen with stainless steel appliances, den, and French wrought iron doors to the lanai. Features include crown moldings, hardwood floors, and Italian ceramic tile. The main floor master bedroom has a spa-like 6-piece ensuite. The full in-law suite downstairs and ample parking complete this perfect home, located within walking distance to Amazing Brentwood Mall, Whole Foods, and daycare. Open house: Sun, 10/27, 1-3pm. (id:1945)
powered by

Property DetailsKey information about 4628 Westlawn Drive
- Cooling: Air Conditioned
- Heating: Radiant heat, Natural gas
- Year Built: 2014
- Structure Type: House
- Architectural Style: 2 Level
Interior FeaturesDiscover the interior design and amenities
- Basement: Finished, Full, Unknown
- Appliances: Washer, Refrigerator, Dishwasher, Stove, Dryer
- Living Area: 4003
- Bedrooms Total: 6
- Fireplaces Total: 3
Exterior & Lot FeaturesLearn about the exterior and lot specifics of 4628 Westlawn Drive
- Lot Features: Central location
- Lot Size Units: square feet
- Parking Total: 5
- Parking Features: RV
- Building Features: Laundry - In Suite
- Lot Size Dimensions: 7000
Location & CommunityUnderstand the neighborhood and community
- Common Interest: Freehold
Tax & Legal InformationGet tax and legal details applicable to 4628 Westlawn Drive
- Tax Year: 2023
- Parcel Number: 010-150-315
- Tax Annual Amount: 8652.71

This listing content provided by REALTOR.ca
has
been licensed by REALTOR®
members of The Canadian Real Estate Association
members of The Canadian Real Estate Association
Nearby Listings Stat
Active listings
8
Min Price
$898,000
Max Price
$3,988,000
Avg Price
$2,525,250
Days on Market
50 days
Sold listings
4
Min Sold Price
$2,348,000
Max Sold Price
$2,698,000
Avg Sold Price
$2,505,000
Days until Sold
46 days
Nearby Places
Additional Information about 4628 Westlawn Drive

































