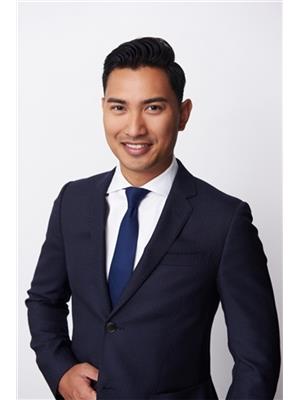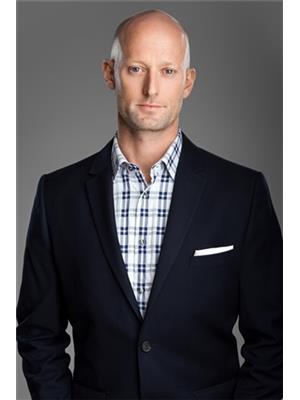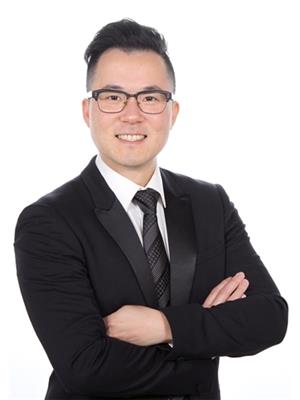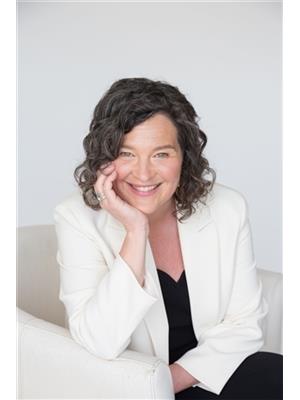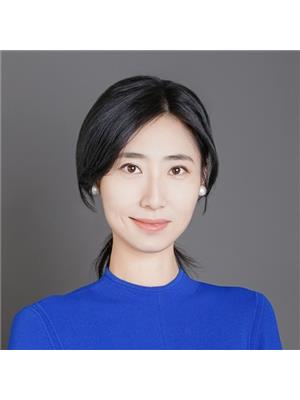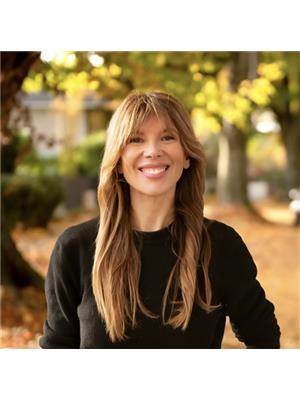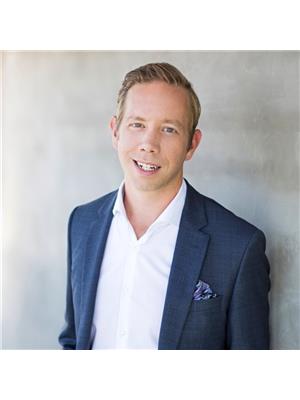305 3580 W 41st Avenue, Vancouver
- Bedrooms: 2
- Bathrooms: 2
- Living area: 982 square feet
- Type: Apartment
- Added: 27 days ago
- Updated: 5 days ago
- Last Checked: 14 hours ago
Discover your next chapter in the desirable Southlands-Dunbar neighbouhood! This lovingly updated 2 bed + 2 bath home blends comfort with modern elegance. Relish in the custom kitchen featuring stainless-steel appliances, quartz countertops, herringbone backsplash, & meticulously crafted cabinets offering abundant storage. The home boasts an open concept layout with white oak hardwood flooring throughout & a sizeable primary bedroom with a walk-through closet leading to the ensuite. Enjoy serene moments by the gas fireplace or on the balcony with updated composite decking. Additional highlights: radiant-floor-heating in the bathroom, in-suite storage, & a parking stall. Located within easy reach of Kerrisdale Village & Dunbar Village & UBC. Quality updated home with attention to detail. (id:1945)
powered by

Property Details
- Heating: Baseboard heaters, Electric, Natural gas
- Year Built: 2003
- Structure Type: Apartment
Interior Features
- Appliances: All
- Living Area: 982
- Bedrooms Total: 2
Exterior & Lot Features
- Lot Features: Central location, Elevator
- Lot Size Units: square feet
- Parking Total: 1
- Parking Features: Underground
- Building Features: Laundry - In Suite
- Lot Size Dimensions: 0
Location & Community
- Common Interest: Condo/Strata
- Street Dir Prefix: West
- Community Features: Pets Allowed With Restrictions, Rentals Allowed With Restrictions
Property Management & Association
- Association Fee: 514.44
Tax & Legal Information
- Tax Year: 2024
- Parcel Number: 025-734-555
- Tax Annual Amount: 2885.07
This listing content provided by REALTOR.ca has
been licensed by REALTOR®
members of The Canadian Real Estate Association
members of The Canadian Real Estate Association






