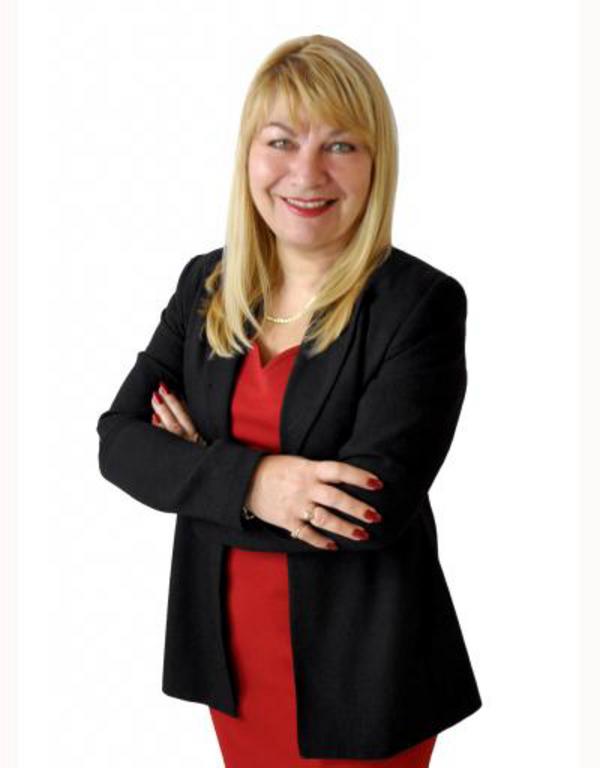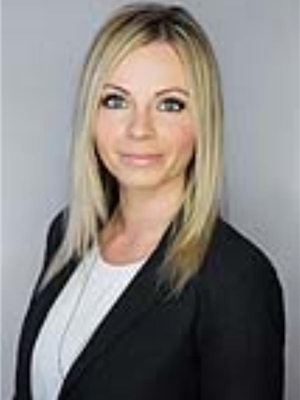2806 310 12 Avenue Sw, Calgary
- Bedrooms: 1
- Bathrooms: 1
- Living area: 573 square feet
- Type: Apartment
- Added: 59 days ago
- Updated: 31 days ago
- Last Checked: 20 hours ago
ULTIMATE DOWNTOWN LIFESTYLE | LUXURY BUILDING | AMAZING AMENITIES | CENTRAL MEMORIAL PARK VIEWS | CORNER UNIT | VIRTUAL TOUR AVAILABLE | Welcome to Unit 2806 at Park Point! Situated on the 28th floor with TOTAL UNOBSTRUCTED VIEWS, this CORNER UNIT with floor to ceiling windows is an absolute standout! Views facing EAST as far as the eye can see, and features nearly 600 sqft of living space with luxury finishes throughout. Granite kitchen countertops and backsplash with undermount lighting bring a CONTEMPORARY LUXURY feel to the home with high-end EUROPEAN APPLIANCES and built-in refrigerator / dishwasher making it all seamless and clean. The bathroom features tiled walls, built-in vanity, and a glass shower for an elevated modern feel. This one bedroom unit also comes with a DEN, separated by sliding glass doors, MAXIMIZING the layout making it functional and very bright. These doors can be stowed away, extending the size of the bedroom at your option. Stepping outside, you have a balcony that extends the ENTIRE WIDTH of the unit, maximizing your ability to enjoy the views east and south. Added conveniences also include air conditioning, in-suite laundry closet, titled underground HEATED parking, visitors parking and an assigned storage locker. Amenities at Park Point are top-tier, including 24/7 concierge & security at the front desk, a full fitness room with free weights and machines, yoga studio with a balcony that overlooks downtown, men / women's change rooms with dual access to the dry sauna and steam room, and a gorgeous owner's lounge with it's own private patio / BBQ area and plenty of seating for your entertaining needs. An added bonus with underground heated titled parking and assigned storage unit. Located in the vibrant BELTLINE district, this community features restaurants, shopping, parks, art galleries and much more ready for you to discover – BOOK YOUR SHOWING TODAY! (id:1945)
powered by

Property DetailsKey information about 2806 310 12 Avenue Sw
Interior FeaturesDiscover the interior design and amenities
Exterior & Lot FeaturesLearn about the exterior and lot specifics of 2806 310 12 Avenue Sw
Location & CommunityUnderstand the neighborhood and community
Property Management & AssociationFind out management and association details
Tax & Legal InformationGet tax and legal details applicable to 2806 310 12 Avenue Sw
Room Dimensions

This listing content provided by REALTOR.ca
has
been licensed by REALTOR®
members of The Canadian Real Estate Association
members of The Canadian Real Estate Association
Nearby Listings Stat
Active listings
237
Min Price
$178,000
Max Price
$2,900,000
Avg Price
$336,101
Days on Market
51 days
Sold listings
132
Min Sold Price
$134,900
Max Sold Price
$950,888
Avg Sold Price
$304,342
Days until Sold
56 days

















