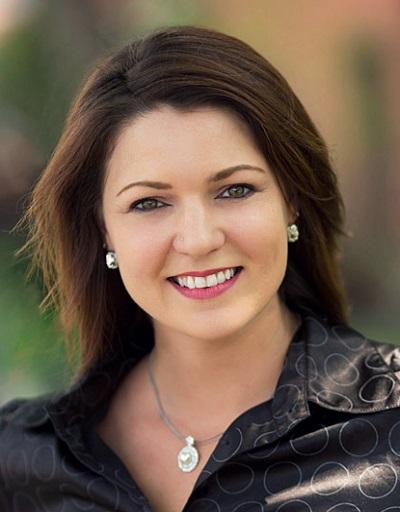619 Wild Ginger Avenue Unit G 41, Waterloo
- Bedrooms: 4
- Bathrooms: 3
- Living area: 1688 square feet
- Type: Townhouse
- Added: 78 days ago
- Updated: 59 days ago
- Last Checked: 6 hours ago
Open house on Saturday July 6,2:00-4:00 pm.Perfect for the growing family! Located in the highly sought-after Laurelwood neighborhood, close to all amenities. Abraham Erb P.S. And Laurel Heights S.S. across the street. Within walking distance to trails, shopping center, YMCA, and Waterloo Public Library. On the bus route to Universities. This townhouse features three bedrooms plus a fourth bedroom in lower level, ideal for accommodating a family or guests. There are three 3-piece bathrooms throughout the townhouse, ensuring convenience and accessibility for all residents and visitors. The kitchen is the heart of the main floor, equipped with all the essentials for cooking and dining. Adjacent to the kitchen is a dining room, providing a cozy space for enjoying meals with family and friends. One of the highlights of the townhouse is its walkout balcony, accessible from the dining room. This outdoor space offers a perfect retreat to enjoy morning coffee or evening relaxation while taking in the fresh air and views of the neighborhood. The living room is bathed in natural light, creating a bright and welcoming atmosphere. Additionally, the townhouse includes a walkout basement leading to a backyard area. This feature adds versatility to the living space, providing opportunities for outdoor activities and relaxation just steps away from the main living areas. Overall, this townhouse offers a blend of practicality and comfort, with well-designed living spaces that cater to both everyday living and entertaining needs. (id:1945)
powered by

Property Details
- Cooling: Central air conditioning
- Heating: Forced air, Natural gas
- Stories: 2
- Structure Type: Row / Townhouse
- Exterior Features: Brick, Vinyl siding
- Foundation Details: Poured Concrete
- Architectural Style: 2 Level
Interior Features
- Basement: Finished, Full
- Appliances: Washer, Refrigerator, Water softener, Dishwasher, Stove, Dryer
- Living Area: 1688
- Bedrooms Total: 4
- Above Grade Finished Area: 1388
- Below Grade Finished Area: 300
- Above Grade Finished Area Units: square feet
- Below Grade Finished Area Units: square feet
- Above Grade Finished Area Source: Builder
- Below Grade Finished Area Source: Other
Exterior & Lot Features
- Lot Features: Balcony, Sump Pump
- Water Source: Municipal water
- Parking Total: 2
- Parking Features: Attached Garage
Location & Community
- Directions: Wild Ginger Ave./Laurelwood Dr.
- Common Interest: Condo/Strata
- Subdivision Name: 443 - Columbia Forest/Clair Hills
- Community Features: Quiet Area, School Bus, Community Centre
Property Management & Association
- Association Fee: 238
- Association Fee Includes: Landscaping, Parking
Utilities & Systems
- Sewer: Municipal sewage system
Tax & Legal Information
- Tax Annual Amount: 3423.03
- Zoning Description: RMU-20
Room Dimensions
This listing content provided by REALTOR.ca has
been licensed by REALTOR®
members of The Canadian Real Estate Association
members of The Canadian Real Estate Association














