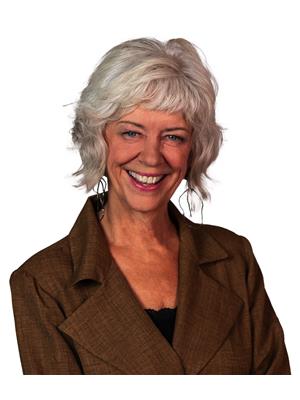6686 Hayward Drive, London
- Bedrooms: 3
- Bathrooms: 3
- Living area: 1500 square meters
- Type: Townhouse
- Added: 79 days ago
- Updated: 3 days ago
- Last Checked: 13 hours ago
FINAL TWO PHASES FOR SALE IN FREEHOLD TOWNHOME DEVELOPMENT OF LAMBETH, SOUTH LONDON! **LIMITED TIME $10,000 UPGRADE ALLOWANCE ON PHASE 3 TOWNS*** This Beautiful Two-Storey Model is Move-In Ready for Early 2025. No Condo or Maintenance Fees! A Sizeable1,745 SqFt of Living Space Featuring 9 Ceilings on the Main Floor. Generously Oversized Windows throughout the Front and Back of the Home bring in Lots of Natural Light, highlighting the Grain and Quality of the Engineered Hardwood Floors on the Main Level. The Kitchen & Bathrooms have Fully Customizable Slow-Close Cabinets to Your Design Spec, Plus Your Choice of 3 Standard Quartz Options for the Kitchen, and Options to Upgrade. The Primary Suite features a Large Walk-In Closet & Luxurious Four-Piece Ensuite Bath, Complete with a Tiled Shower, Water Closet & Dual Vanities. Abundant Light Illuminates the Unfinished Basement through Oversized Egress Windows. The Backyard is Ideal for Entertaining with Family & Friends, featuring an Exceptionally Deep Lot and Fenced in Yard by the Builder. This Area is Located in the Lively and Expanding Community of Lambeth with Very Close Access to the 401 & 402 Highways, a Local Community Centre, Several Schools, Sports Parks & Golf Courses, and Boler Mountain Ski Hill. (id:1945)
powered by

Property DetailsKey information about 6686 Hayward Drive
- Cooling: Central air conditioning, Air exchanger
- Heating: Forced air, Natural gas
- Stories: 2
- Structure Type: Row / Townhouse
- Exterior Features: Wood, Stone
- Foundation Details: Poured Concrete
Interior FeaturesDiscover the interior design and amenities
- Basement: Unfinished, Full
- Appliances: Water Heater
- Bedrooms Total: 3
- Bathrooms Partial: 1
Exterior & Lot FeaturesLearn about the exterior and lot specifics of 6686 Hayward Drive
- Water Source: Municipal water
- Parking Total: 2
- Parking Features: Garage
- Lot Size Dimensions: 22.3 x 118.8 FT
Location & CommunityUnderstand the neighborhood and community
- Directions: Turn North onto Campbell Street from Main Street in Lambeth. Townblocks are located at the roundabout with Campbell Street & Hayward Drive.
- Common Interest: Freehold
- Community Features: Community Centre
Utilities & SystemsReview utilities and system installations
- Sewer: Sanitary sewer
Tax & Legal InformationGet tax and legal details applicable to 6686 Hayward Drive
- Zoning Description: R1-3
Additional FeaturesExplore extra features and benefits
- Security Features: Smoke Detectors

This listing content provided by REALTOR.ca
has
been licensed by REALTOR®
members of The Canadian Real Estate Association
members of The Canadian Real Estate Association
Nearby Listings Stat
Active listings
28
Min Price
$499,000
Max Price
$2,500,000
Avg Price
$868,582
Days on Market
59 days
Sold listings
13
Min Sold Price
$589,900
Max Sold Price
$1,019,900
Avg Sold Price
$817,707
Days until Sold
95 days
Nearby Places
Additional Information about 6686 Hayward Drive






























