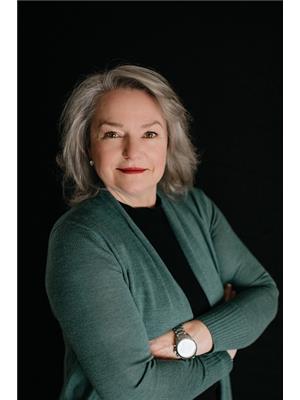1714 Westview Pt Road, Smith Ennismore Lakefield
- Bedrooms: 4
- Bathrooms: 2
- Type: Residential
- Added: 57 days ago
- Updated: 3 days ago
- Last Checked: 10 hours ago
Experience the serene beauty of waterfront living at this stunning home on Chemong Lake, ideally located just a short drive from Lakefield, Bridgenorth, and only 15 minutes from Peterborough. This inviting property offers unparalleled views of the lake from its spacious kitchen, adorned with large windows that flood the room with natural light.Enjoy the comfort of over 1700 sqft on the main floor plus this the finished basement, 4 bedrooms and 2 full baths, enjoy the master suite with a walk in closet and a walkout to a deck overlooking the water, where you can start your mornings with breathtaking lake views. Entertain effortlessly in the large finished basement, complete with a walkout to the waterfront, perfect for summer gatherings or relaxing evenings by the water's edge.The waterfront features a private dock and a cozy bunkie, providing additional accommodation for guests seeking to indulge in the beauty of the surroundings. Don't miss the opportunity to make this waterfront retreat your own, where every day feels like a getaway. Discover the best of lakeside living with convenience to nearby amenities and the natural beauty of Chemong Lake at your doorstep. (id:1945)
powered by

Property Details
- Cooling: Central air conditioning
- Heating: Forced air, Propane
- Stories: 1
- Structure Type: House
- Exterior Features: Wood
- Foundation Details: Concrete, Poured Concrete
- Architectural Style: Bungalow
Interior Features
- Basement: Finished, Walk out, N/A
- Bedrooms Total: 4
Exterior & Lot Features
- View: Lake view, View, Unobstructed Water View
- Lot Features: Country residential
- Parking Total: 4
- Water Body Name: Chemong
- Parking Features: Attached Garage
- Lot Size Dimensions: 107 x 200.3 FT
- Waterfront Features: Waterfront
Location & Community
- Directions: Selwyn Rd
Utilities & Systems
- Sewer: Septic System
- Utilities: Cable, Electricity Connected
Tax & Legal Information
- Tax Annual Amount: 5422.63
- Zoning Description: R-377
Room Dimensions
This listing content provided by REALTOR.ca has
been licensed by REALTOR®
members of The Canadian Real Estate Association
members of The Canadian Real Estate Association













