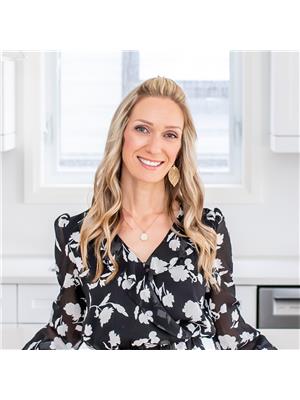349 Wallace Street, Shelburne
- Bedrooms: 5
- Bathrooms: 4
- Living area: 3027 square feet
- Type: Residential
- Added: 48 days ago
- Updated: 12 days ago
- Last Checked: 23 hours ago
This move-in-ready home by Lakeview has over 3,000 sq.ft of living space over 2 expansive stories making it a perfect home for large or multi-generational families. The picturesque town of Shelburne lies away from the city noise yet only a stone's throw from all the amenities you could need. The main floor features 9 ft. ceilings, a functional main floor layout, upgraded features such as hardwood flooring, pot lights, S/S appliances, granite countertops, gas fireplace & interior access from the double car garage. Upstairs you'll find 5 large bedrooms each attached to a semi-ensuite, including a grand primary bedroom w/ 5-piece ensuite bath, walk-in closet plus a his & hers (yes that's 3 closets). Open concept kitchen w/ butler's pantry offers a walk-out to the raised deck leading to the fully fenced backyard.
powered by

Property Details
- Cooling: Central air conditioning
- Heating: Forced air, Natural gas
- Stories: 2
- Structure Type: House
- Exterior Features: Vinyl siding
- Foundation Details: Poured Concrete
Interior Features
- Basement: Unfinished, Full
- Flooring: Hardwood
- Appliances: Washer, Refrigerator, Water softener, Dishwasher, Stove, Range, Dryer, Window Coverings
- Bedrooms Total: 5
- Fireplaces Total: 1
- Bathrooms Partial: 1
Exterior & Lot Features
- Lot Features: Flat site, Carpet Free
- Water Source: Municipal water
- Parking Total: 6
- Parking Features: Garage
- Building Features: Fireplace(s)
- Lot Size Dimensions: 40.05 x 109.98 FT
Location & Community
- Directions: Morden/Wallace
- Common Interest: Freehold
Utilities & Systems
- Sewer: Sanitary sewer
Tax & Legal Information
- Tax Annual Amount: 5739.36
- Zoning Description: R2
Room Dimensions
This listing content provided by REALTOR.ca has
been licensed by REALTOR®
members of The Canadian Real Estate Association
members of The Canadian Real Estate Association
















