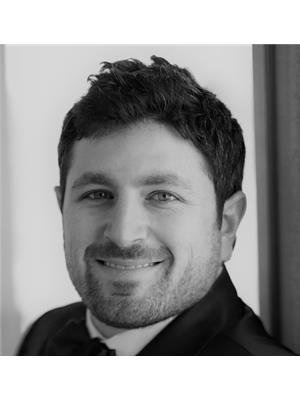3209 386 Yonge Street, Toronto
- Bedrooms: 2
- Bathrooms: 2
- Type: Apartment
- Added: 40 days ago
- Updated: 21 days ago
- Last Checked: 13 hours ago
Huge Den with a brand new door could be used as a second bedroom. 2 bathroom which is convenient to lease one room to another tenant. Great south view without any block. Luxurious Aura In The Heart Of City Of Toronto, 9' Ceiling, Underground Access To Subway, Within Walking Distance To U Of T, Ryerson University, Eaton Centre & Shops, Financial District, Movies, Restaurants & Major Hospitals, State Of The Art Amenities: 5th Floor Rec Rm, Roof Top Garden & Terrace ,Stunning Lobby, Media Rm, Bike storage area which is easy to lock your bike.one parking and one locker included. Very good building management. Could not use elevators without Fobs.
powered by

Show
More Details and Features
Property DetailsKey information about 3209 386 Yonge Street
- Cooling: Central air conditioning
- Heating: Forced air, Natural gas
- Structure Type: Apartment
- Exterior Features: Concrete
Interior FeaturesDiscover the interior design and amenities
- Flooring: Laminate, Ceramic
- Bedrooms Total: 2
Exterior & Lot FeaturesLearn about the exterior and lot specifics of 3209 386 Yonge Street
- Lot Features: Balcony, Carpet Free, In suite Laundry
- Parking Total: 1
- Parking Features: Underground
- Building Features: Storage - Locker, Exercise Centre, Security/Concierge
Location & CommunityUnderstand the neighborhood and community
- Directions: Yonge / Gerrard
- Common Interest: Condo/Strata
- Community Features: Pet Restrictions
Property Management & AssociationFind out management and association details
- Association Fee: 694.18
- Association Name: Brookfield Property Management
- Association Fee Includes: Common Area Maintenance, Heat, Water, Insurance, Parking
Tax & Legal InformationGet tax and legal details applicable to 3209 386 Yonge Street
- Tax Annual Amount: 4157.55
Room Dimensions

This listing content provided by REALTOR.ca
has
been licensed by REALTOR®
members of The Canadian Real Estate Association
members of The Canadian Real Estate Association
Nearby Listings Stat
Active listings
995
Min Price
$110,000
Max Price
$3,490,000
Avg Price
$977,471
Days on Market
183 days
Sold listings
157
Min Sold Price
$589,000
Max Sold Price
$2,990,000
Avg Sold Price
$1,025,698
Days until Sold
67 days










































