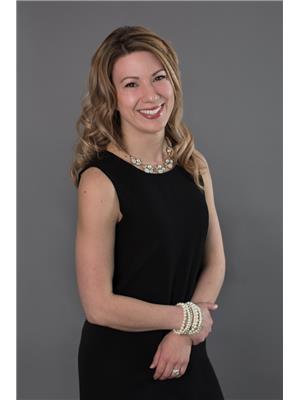5228 Twp Rd 564, Rural Lac Ste Anne County
- Bedrooms: 3
- Bathrooms: 2
- Living area: 200.22 square meters
- Type: Residential
- Added: 22 days ago
- Updated: 16 hours ago
- Last Checked: 8 hours ago
Discover your perfect country retreat! This pristine 4.99-acre property, away from subdivisions, features a fully updated 2000-square-foot home that’s straight out of a magazine. The spacious kitchen with a large island and a stunning ensuite bath are just the beginning. With 3 bedrooms, 2 bathrooms, and open-concept living filled with natural light, this home offers tons of space and style. Modern upgrades include new appliances, a high-efficiency furnace, tankless hot water, steam shower, and an artesian well. The 28x28 attached garage is heated and has hookups for a hot tub. Outside, enjoy a 30x60 insulated, heated shop with a 12x14-foot door. The property also boasts fruit trees, a garden, and plenty of space to play. Pride of ownership shines through—this is the one you’ve been waiting for! (id:1945)
powered by

Property DetailsKey information about 5228 Twp Rd 564
- Heating: Forced air
- Stories: 1
- Year Built: 2010
- Structure Type: House
- Architectural Style: Bungalow
Interior FeaturesDiscover the interior design and amenities
- Basement: See Remarks
- Appliances: Washer, Refrigerator, Dishwasher, Stove, Dryer, Microwave, Oven - Built-In, Storage Shed, Garage door opener
- Living Area: 200.22
- Bedrooms Total: 3
- Fireplaces Total: 1
- Fireplace Features: Electric, Unknown
Exterior & Lot FeaturesLearn about the exterior and lot specifics of 5228 Twp Rd 564
- Lot Features: See remarks, Flat site, No Smoking Home
- Lot Size Units: acres
- Parking Features: Attached Garage, RV, Oversize
- Building Features: Vinyl Windows
- Lot Size Dimensions: 4.99
Tax & Legal InformationGet tax and legal details applicable to 5228 Twp Rd 564
- Parcel Number: ZZ999999999
Room Dimensions
| Type | Level | Dimensions |
| Living room | Main level | x |
| Dining room | Main level | x |
| Kitchen | Main level | x |
| Den | Main level | x |
| Primary Bedroom | Main level | x |
| Bedroom 2 | Main level | x |
| Bedroom 3 | Main level | x |
| Mud room | Main level | x |
| Laundry room | Main level | x |

This listing content provided by REALTOR.ca
has
been licensed by REALTOR®
members of The Canadian Real Estate Association
members of The Canadian Real Estate Association
Nearby Listings Stat
Active listings
1
Min Price
$565,000
Max Price
$565,000
Avg Price
$565,000
Days on Market
22 days
Sold listings
0
Min Sold Price
$0
Max Sold Price
$0
Avg Sold Price
$0
Days until Sold
days









