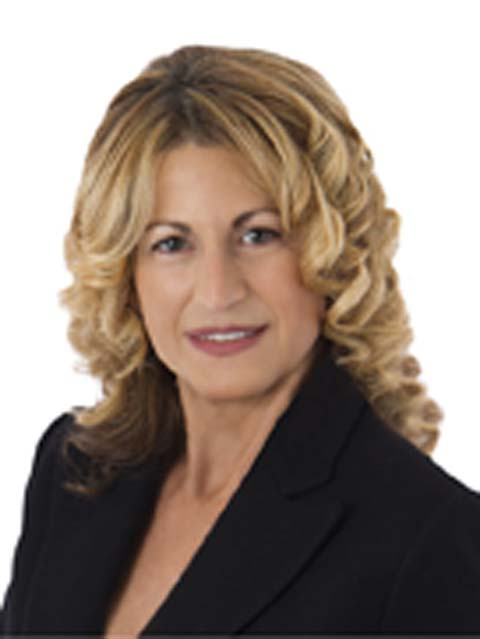410 Clearmeadow Boulevard, Newmarket Summerhill Estates
- Bedrooms: 5
- Bathrooms: 4
- Type: Residential
- Added: 30 days ago
- Updated: 2 days ago
- Last Checked: 5 hours ago
The Perfect 4+1 Bedroom Detached Home * Ultimate Privacy W/ Ravine Views & Wide Pie Shaped Lot * Finished Walk-Out Basement W/ In-Law Suite * Open Concept Layout W/ 9ft Ceilings On Main * Custom Ceilings In Living & Dining Rm W/ Large Bay Window * Gourmet Kitchen W/ Quartz Counters, Backsplash, Centre Island, Pantry Space, Gas Range, Double Undermount Sink, Under Cabinet Lights, Stainless Steel Appliances & Walk Out To Custom Covered Sundeck W/ Outdoor Kitchenette * Perfect For Entertainment * Featured Gas Fireplace Wall In Family * Glass Railing & Hardwood * Primary Bedroom W/4PC Spa-Like Ensuite & W/I Closet * All Spacious Bedrooms & Upgraded Shared Bath* Fin'd Walk-Out Basement Features Kitchen, Large Multi-Use Rec Area, Full 3PC Bath & 1 Bedroom * Potential For In-Law Suite * Beautiful Views Of Green Space * Long Driveway W/ Plenty Parking * Must See, Don't Miss!
powered by

Property Details
- Cooling: Central air conditioning
- Heating: Forced air, Natural gas
- Stories: 2
- Structure Type: House
- Exterior Features: Brick
- Foundation Details: Concrete
Interior Features
- Basement: Finished, Separate entrance, Walk out, N/A
- Appliances: Central Vacuum, Window Coverings, Garage door opener
- Bedrooms Total: 5
- Bathrooms Partial: 1
Exterior & Lot Features
- View: View
- Lot Features: Ravine
- Water Source: Municipal water
- Parking Total: 6
- Parking Features: Attached Garage
- Lot Size Dimensions: 35.83 x 113 FT ; Ravine Pie Shaped Lot *54ft Wide At Rear
Location & Community
- Directions: Yonge St & Mulock Dr
- Common Interest: Freehold
Utilities & Systems
- Sewer: Sanitary sewer
Tax & Legal Information
- Tax Annual Amount: 6041
- Zoning Description: Premium Ravine Lot
This listing content provided by REALTOR.ca has
been licensed by REALTOR®
members of The Canadian Real Estate Association
members of The Canadian Real Estate Association















