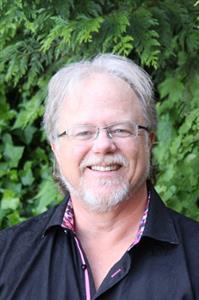628 Cove Cres, North Saanich
- Bedrooms: 4
- Bathrooms: 4
- Living area: 2728 square feet
- Type: Residential
- Added: 20 days ago
- Updated: 20 days ago
- Last Checked: 10 hours ago
Located in the sought after Deep Cove, 628 Cove is a beacon of modern architectural finesse and exceptional build quality. Completed in 2024, every inch of this custom 3-level, 4 bedroom, 4 bathroom residence exudes luxury across its 2,728 sq. ft. of living space. The exterior boasts a contemporary palette, with clean lines and a mix of textures that create a visually stunning façade. Inside, the home unfolds with hardwood floors and high-end finishes that continue the narrative of sophisticated design. The main level is a triumph of open-concept living, featuring a thoughtful, family-friendly layout anchored by a chef's kitchen featuring sleek quartz countertops, custom cabinetry, and a bold backsplash that contrasts beautifully with the high-quality Jenn-Air & Bosch appliances. The living area, abundant with natural light, reveals meticulous craftsmanship in the built-in cabinetry and cozy fireplace setting. The upper level’s primary suite is a private sanctuary with a 4-piece ensuite, showcasing premium fixtures, dual sinks, and a walk-in shower encased in designer tile work. The additional bedrooms and baths echo the same attention to detail with luxurious fittings and finishes. Outdoor spaces are equally magnificent, with balconies and a large deck offering serene spots to enjoy the stunning ocean views. This home stands as a testament to high-caliber construction with its unparalleled attention to detail, designed to offer a lifestyle of luxury and comfort. This property is just steps from the ocean, Deep Cove Marina, and Chalet Beach. (id:1945)
powered by

Property DetailsKey information about 628 Cove Cres
- Cooling: Fully air conditioned
- Heating: Heat Pump, Electric
- Year Built: 2024
- Structure Type: House
- Architectural Style: Contemporary
Interior FeaturesDiscover the interior design and amenities
- Living Area: 2728
- Bedrooms Total: 4
- Fireplaces Total: 1
- Above Grade Finished Area: 2728
- Above Grade Finished Area Units: square feet
Exterior & Lot FeaturesLearn about the exterior and lot specifics of 628 Cove Cres
- View: Mountain view, Ocean view
- Lot Features: Park setting, Private setting, Southern exposure, Corner Site, Other, Rectangular, Marine Oriented
- Lot Size Units: square feet
- Parking Total: 3
- Lot Size Dimensions: 6011
Location & CommunityUnderstand the neighborhood and community
- Common Interest: Freehold
Tax & Legal InformationGet tax and legal details applicable to 628 Cove Cres
- Tax Lot: 1
- Zoning: Residential
- Tax Block: 56
- Parcel Number: 007-930-500
- Tax Annual Amount: 1
Room Dimensions

This listing content provided by REALTOR.ca
has
been licensed by REALTOR®
members of The Canadian Real Estate Association
members of The Canadian Real Estate Association
Nearby Listings Stat
Active listings
2
Min Price
$1,750,000
Max Price
$3,299,000
Avg Price
$2,524,500
Days on Market
43 days
Sold listings
1
Min Sold Price
$1,780,000
Max Sold Price
$1,780,000
Avg Sold Price
$1,780,000
Days until Sold
24 days
Nearby Places
Additional Information about 628 Cove Cres














































































