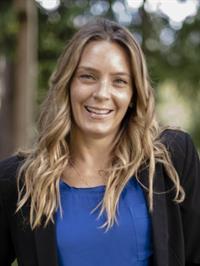251 Campbell St, Tofino
- Bedrooms: 4
- Bathrooms: 2
- Living area: 1415 square feet
- Type: Residential
- Added: 149 days ago
- Updated: 26 days ago
- Last Checked: 23 hours ago
Open House Saturday, October 26th 11am-1pm. INCREDIBLE VIEW & CENTRALLY LOCATED. This 3-bedr, 1-bath second floor layout w/spare room and half bathroom ground floor is brimming with untapped opportunity. The open-concept fixer-upper single-family home hidden in the heart of Tofino could be improved upon to maximize the full R2 zoning potential. In need of updates, this property offers charm, nostalgia, history and ultimately an opportunity to create your own haven among the tree canopy. The cozy wood stove, inviting open floor plan, expansive picture windows that add warmth & flood the space with natural light, invoke a sense of comfort and security nestled at over 20 meters above sea-level. The wild & natural backyard offers a woodshed, parking, and a bonus 19'x20' detached garage/studio with skylights for dry/secure storage. On Sunny days, the patio and backyard are microclimates of their own. Must be seen to truly appreciate. Main access via the adjacent alley off of First St. Connect directly for a private viewing. (id:1945)
powered by

Property DetailsKey information about 251 Campbell St
- Cooling: None
- Heating: Baseboard heaters, Electric, Wood
- Year Built: 1963
- Structure Type: House
Interior FeaturesDiscover the interior design and amenities
- Living Area: 1415
- Bedrooms Total: 4
- Fireplaces Total: 1
- Above Grade Finished Area: 1035
- Above Grade Finished Area Units: square feet
Exterior & Lot FeaturesLearn about the exterior and lot specifics of 251 Campbell St
- View: Ocean view
- Lot Features: Central location, Other, Marine Oriented
- Lot Size Units: square feet
- Parking Total: 3
- Lot Size Dimensions: 6969
Location & CommunityUnderstand the neighborhood and community
- Common Interest: Freehold
Tax & Legal InformationGet tax and legal details applicable to 251 Campbell St
- Tax Lot: 5
- Zoning: Residential
- Tax Block: 10
- Parcel Number: 007-147-317
- Tax Annual Amount: 2787
- Zoning Description: R2
Room Dimensions

This listing content provided by REALTOR.ca
has
been licensed by REALTOR®
members of The Canadian Real Estate Association
members of The Canadian Real Estate Association
Nearby Listings Stat
Active listings
5
Min Price
$799,000
Max Price
$2,199,000
Avg Price
$1,315,600
Days on Market
135 days
Sold listings
0
Min Sold Price
$0
Max Sold Price
$0
Avg Sold Price
$0
Days until Sold
days
Nearby Places
Additional Information about 251 Campbell St













































