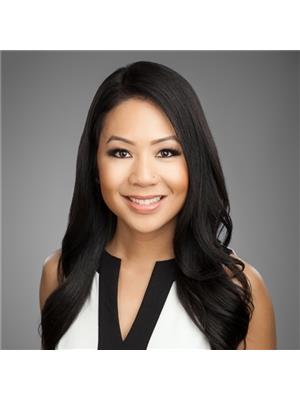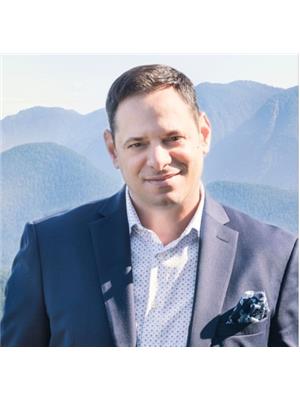201 13876 102 Avenue, Surrey
- Bedrooms: 2
- Bathrooms: 2
- Living area: 1325 square feet
- Type: Apartment
- Added: 86 days ago
- Updated: 3 days ago
- Last Checked: 6 hours ago
Glendale Village is one of Surrey's most desired secured GATED COMMUNITY. Don't let the age of this building fool you. It's a WELL MAINTAINED 1325 SF CORNER UNIT offers spacious living areas w/ a massive balcony the same length of the unit! Homes offers TONS OF STORAGE all throughout the home & an OVERSIZED laundry room. Enjoy the library, workshop, exercise room, or wind down in the sauna, billiard room, or recreation area. Comes w/1 secured PARKING & STORAGE LOCKER. Well managed & proactive strata. Accessible location where you're a 15 min walk to either Surrey Central or King George SkyTrain Station. 10 min walk to Surrey Central Mall, Wal-Mart, T&T, Winners, Best Buy, Starbucks, SFU Campus, Surrey Memorial Hospital, Holland Park, Green Timbers, & public library. SCHOOLS: Lena Shaw Elem & Guildford Park Sec. OPEN HOUSE: SUN SEPT 15, 11 AM-1 PM. (id:1945)
powered by

Property Details
- Heating: Baseboard heaters, Electric
- Stories: 4
- Year Built: 1985
- Structure Type: Apartment
- Architectural Style: Other
Interior Features
- Basement: None
- Living Area: 1325
- Bedrooms Total: 2
Exterior & Lot Features
- Water Source: Municipal water
- Parking Total: 1
- Parking Features: Underground, Visitor Parking
- Building Features: Storage - Locker, Exercise Centre, Recreation Centre, Guest Suite, Laundry - In Suite, Sauna, Clubhouse
Location & Community
- Common Interest: Condo/Strata
- Community Features: Pets Allowed With Restrictions, Rentals Allowed
Property Management & Association
- Association Fee: 517.06
Utilities & Systems
- Sewer: Sanitary sewer, Storm sewer
- Utilities: Water, Natural Gas, Electricity
Tax & Legal Information
- Tax Year: 2023
- Tax Annual Amount: 1955.69
This listing content provided by REALTOR.ca has
been licensed by REALTOR®
members of The Canadian Real Estate Association
members of The Canadian Real Estate Association

















