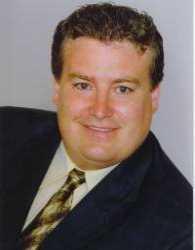93 Burnbank Street, Ottawa
- Bedrooms: 3
- Bathrooms: 2
- Type: Residential
- Added: 18 days ago
- Updated: 3 hours ago
- Last Checked: 1 minutes ago
Flooring: Carpet Over Hardwood, Flooring: Vinyl, Flooring: Laminate, What a dream! Perfectly set on a beautiful large 100’ x 150’ picturesque lot backing onto wooded NCC land just steps to the park on a family friendly street in the sought-after community of Grenfell Glen, this 3 bedroom bungalow offers loads of charm & potential. Upon entering you are welcomed to a large living room having hardwd floors w/large picture window & cozy gas fireplace. Enjoy views of the stunning backyard canvas from the kitchen w/oak cabinets & ample workspace situated adjacent to the oversized dining area - a great spot to spend time. Three decent sized bedrms w/hardwd floors & large windows, a 4 pc. main bath & convenient 2 pc. ensuite bathrm. The lower level offers a large rec. rm, den/hobby rm w large closet, workshop, & utility rm w/laundry. You'll enjoy this very comfortable family home w/2 car tandem garage, its forest-like private lot, the close convenience to parks, nature trails, & the Nepean Sportplex. Make this house your home! (id:1945)
powered by

Property DetailsKey information about 93 Burnbank Street
Interior FeaturesDiscover the interior design and amenities
Exterior & Lot FeaturesLearn about the exterior and lot specifics of 93 Burnbank Street
Location & CommunityUnderstand the neighborhood and community
Utilities & SystemsReview utilities and system installations
Tax & Legal InformationGet tax and legal details applicable to 93 Burnbank Street
Room Dimensions

This listing content provided by REALTOR.ca
has
been licensed by REALTOR®
members of The Canadian Real Estate Association
members of The Canadian Real Estate Association
Nearby Listings Stat
Active listings
9
Min Price
$375,000
Max Price
$899,000
Avg Price
$650,189
Days on Market
93 days
Sold listings
11
Min Sold Price
$382,000
Max Sold Price
$799,900
Avg Sold Price
$613,200
Days until Sold
38 days
Nearby Places
Additional Information about 93 Burnbank Street

















