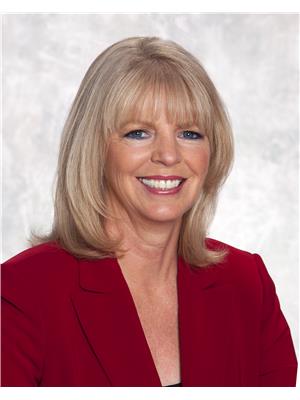3926 5 Av Sw, Edmonton
- Bedrooms: 3
- Bathrooms: 3
- Living area: 177 square meters
- Type: Residential
Source: Public Records
Note: This property is not currently for sale or for rent on Ovlix.
We have found 6 Houses that closely match the specifications of the property located at 3926 5 Av Sw with distances ranging from 2 to 10 kilometers away. The prices for these similar properties vary between 424,900 and 795,000.
Nearby Places
Name
Type
Address
Distance
Mill Woods Town Centre
Shopping mall
2331 66 St NW
3.6 km
Mill Woods Park
Park
Edmonton
3.8 km
Dan Knott School
School
1434 80 St
4.0 km
Grey Nuns Community Hospital
Florist
1100 Youville Dr W Northwest
4.2 km
Holy Trinity Catholic High School
School
7007 28 Ave
4.2 km
Zaika Bistro
Restaurant
2303 Ellwood Dr SW
4.7 km
Real Deal Meats
Food
2435 Ellwood Dr SW
4.7 km
Brewsters Brewing Company & Restaurant - Summerside
Bar
1140 91 St SW
5.0 km
Original Joe's Restaurant & Bar
Restaurant
9246 Ellerslie Rd SW
5.1 km
Father Michael Troy Catholic Junior High School
School
3630 23 St NW
5.1 km
Minimango
Restaurant
1056 91 St SW
5.1 km
Pho Hoa Noodle Soup
Restaurant
2963 Ellwood Dr SW
5.2 km
Property Details
- Heating: Forced air
- Stories: 2
- Year Built: 2021
- Structure Type: House
Interior Features
- Basement: Unfinished, Full
- Appliances: Washer, Refrigerator, Dishwasher, Stove, Dryer, Oven - Built-In, Hood Fan, Garage door opener
- Living Area: 177
- Bedrooms Total: 3
- Bathrooms Partial: 1
Exterior & Lot Features
- Lot Features: Cul-de-sac, See remarks
- Lot Size Units: square meters
- Parking Features: Attached Garage
- Lot Size Dimensions: 429.53
Location & Community
- Common Interest: Freehold
Tax & Legal Information
- Parcel Number: 10978303
Welcome to this charming and inviting 3 bedroom, 2.5 bathroom nestled in the community of The Hills. This beautiful property features a spacious open concept layout with plenty of natural light flowing throughout. The kitchen is perfect for entertaining, with sleek countertops and modern appliances. Retreat to the master suite with a luxurious en-suite bathroom and walk-in closet. The backyard offers a private oasis, ideal for relaxing or hosting summer BBQs. Located in a prime area close to shops, restaurants, parks, and schools, this home truly has it all. Don't miss out on the opportunity to make this house your new home! (id:1945)
Demographic Information
Neighbourhood Education
| Bachelor's degree | 15 |
| University / Below bachelor level | 10 |
| Certificate of Qualification | 35 |
| College | 105 |
| University degree at bachelor level or above | 20 |
Neighbourhood Marital Status Stat
| Married | 505 |
| Widowed | 35 |
| Divorced | 45 |
| Separated | 20 |
| Never married | 110 |
| Living common law | 75 |
| Married or living common law | 585 |
| Not married and not living common law | 205 |
Neighbourhood Construction Date
| 1961 to 1980 | 140 |
| 1981 to 1990 | 115 |
| 1991 to 2000 | 45 |
| 2001 to 2005 | 35 |
| 2006 to 2010 | 40 |
| 1960 or before | 25 |











