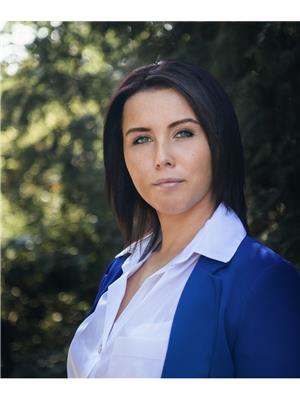11 21 Benlamond Avenue, Toronto The Beaches
- Bedrooms: 2
- Bathrooms: 1
- Type: Apartment
- Added: 24 hours ago
- Updated: 1 hours ago
- Last Checked: 11 minutes ago
21 Benlamond the perfect boutique building. Open concept interior with large windows and magnificent views of treed ravine. Curl up on your private balcony with your morning coffee and enjoy the serenity. Extras include walk-in closet, ensuite laundry and wood burning fireplace. Fabulous neighbourhood close to parks, schools, transit and all amenities. NOTE: Maint. includes everything but hydro and cable TV. (id:1945)
powered by

Property Details
- Heating: Hot water radiator heat, Natural gas
- Structure Type: Apartment
- Exterior Features: Stucco
Interior Features
- Flooring: Parquet
- Appliances: Washer, Refrigerator, Dishwasher, Stove, Dryer
- Bedrooms Total: 2
Exterior & Lot Features
- Lot Features: Balcony
- Parking Total: 1
- Parking Features: Attached Garage
- Building Features: Storage - Locker
Location & Community
- Directions: Kingston Rd./ Main Street
- Common Interest: Freehold
- Community Features: Pet Restrictions
Property Management & Association
- Association Fee: 1288
- Association Name: City Sites Property Management 905-232-1260
- Association Fee Includes: Common Area Maintenance, Heat, Water, Insurance, Parking
Room Dimensions
This listing content provided by REALTOR.ca has
been licensed by REALTOR®
members of The Canadian Real Estate Association
members of The Canadian Real Estate Association















